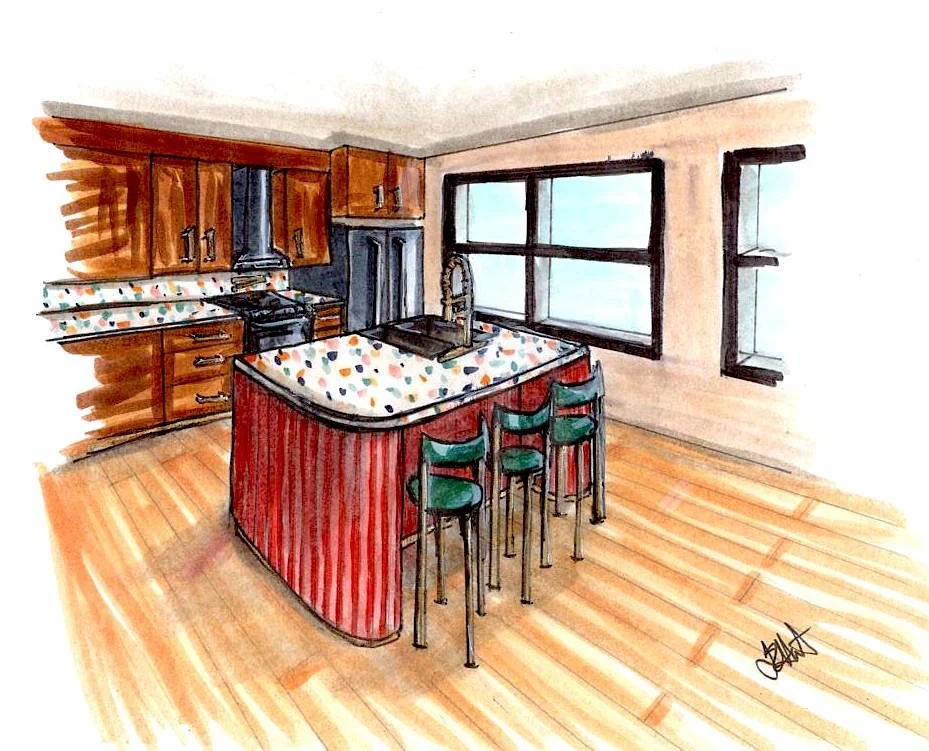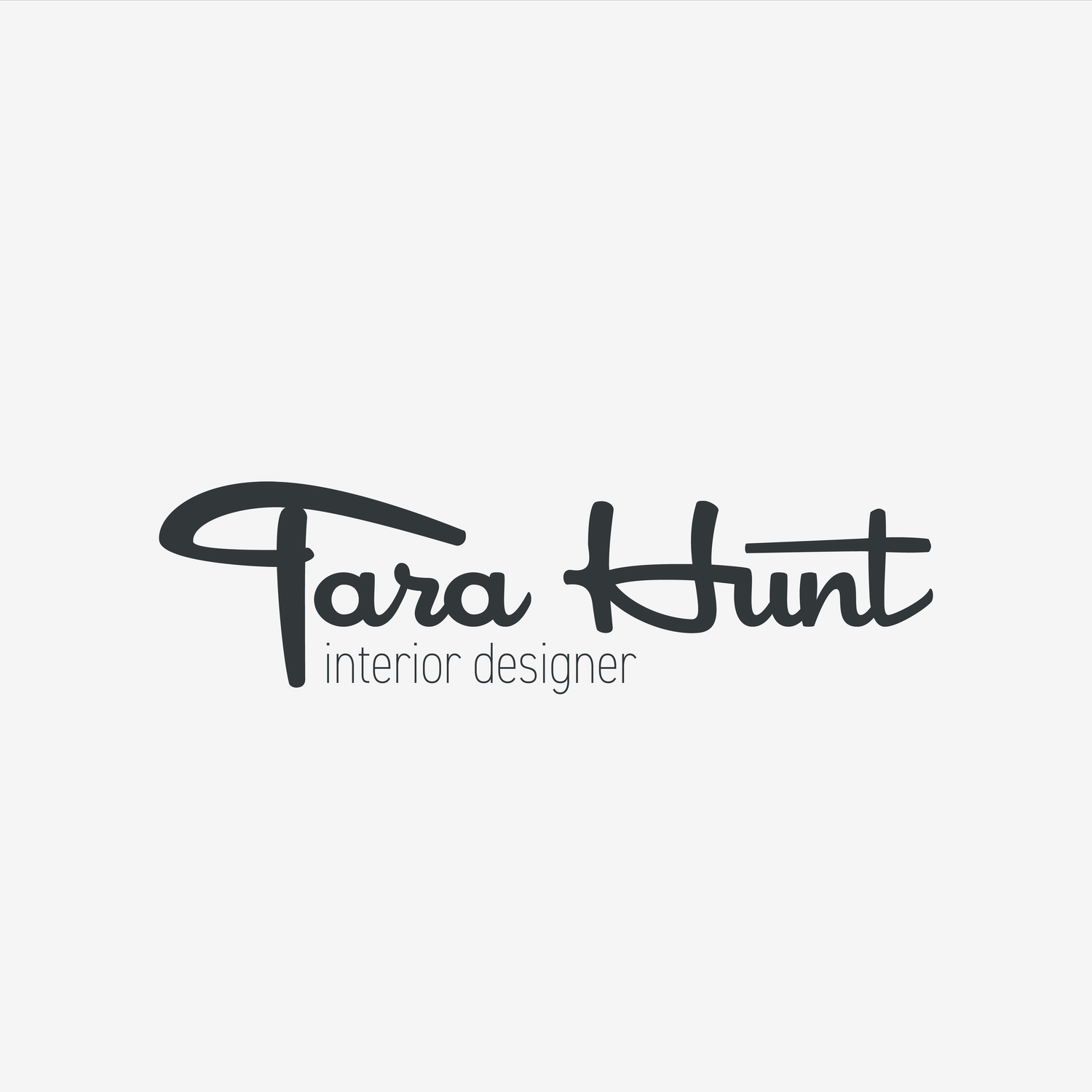















Rendering: 1-point perspective kitchen from a plan
Drawn and rendered by hand (markers, ink, pastels)

2-point perspective drawing/rendering from a plan: Loft stairs
Drawn and rendered by hand (markers, ink, pastels)

Practice sketch: leather lounge chair materials
Drawn and rendered by hand (markers, ink, pastels)
