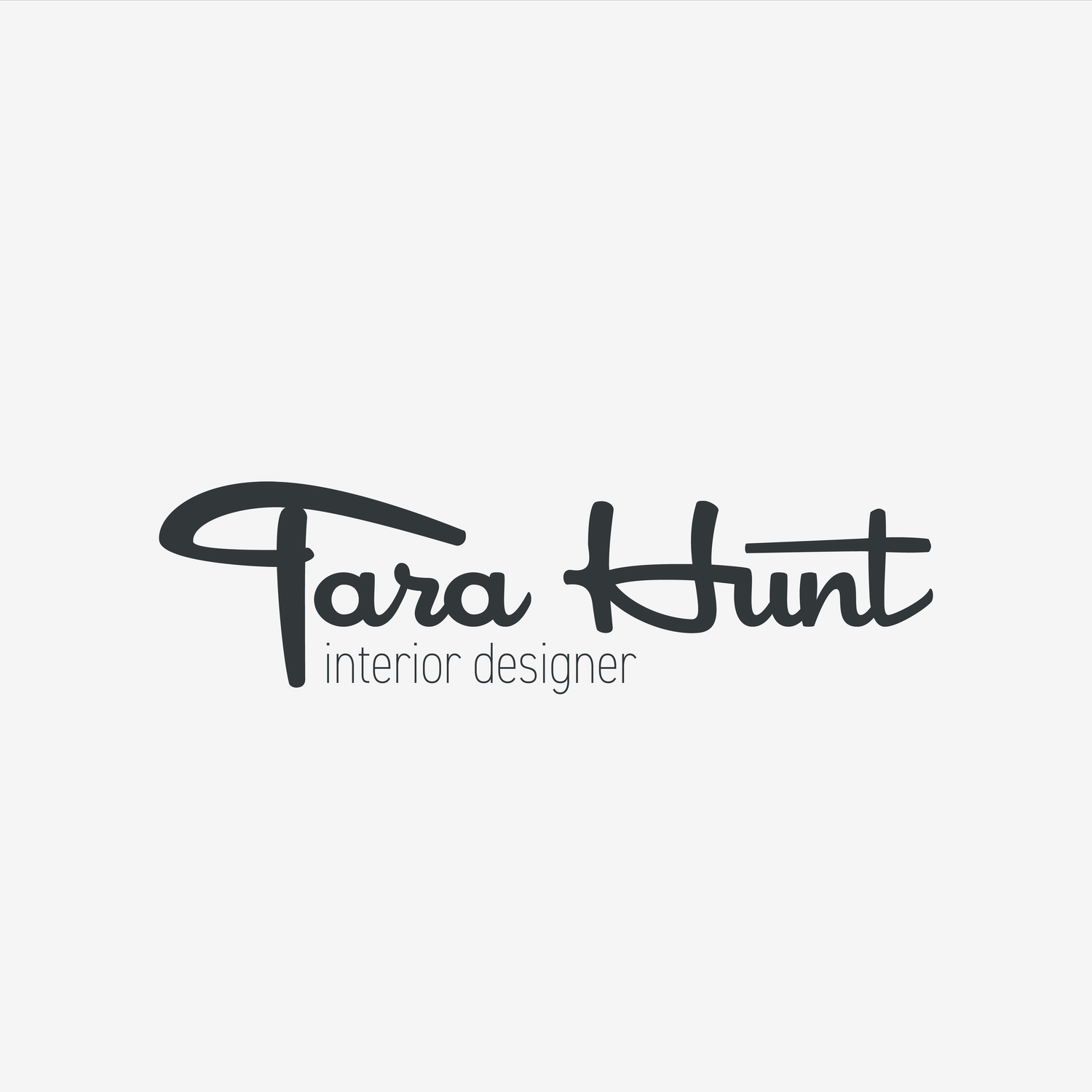


















Model - Entrance looking to the back of the store
Demonstrating how the light can travel all the way to the back due to the use of glass railings.

Model: Full storefront elevation
Model was constructed out of foam. I used clear plastic for glass, printed scaled finishes, used florist supplies for foliage.
