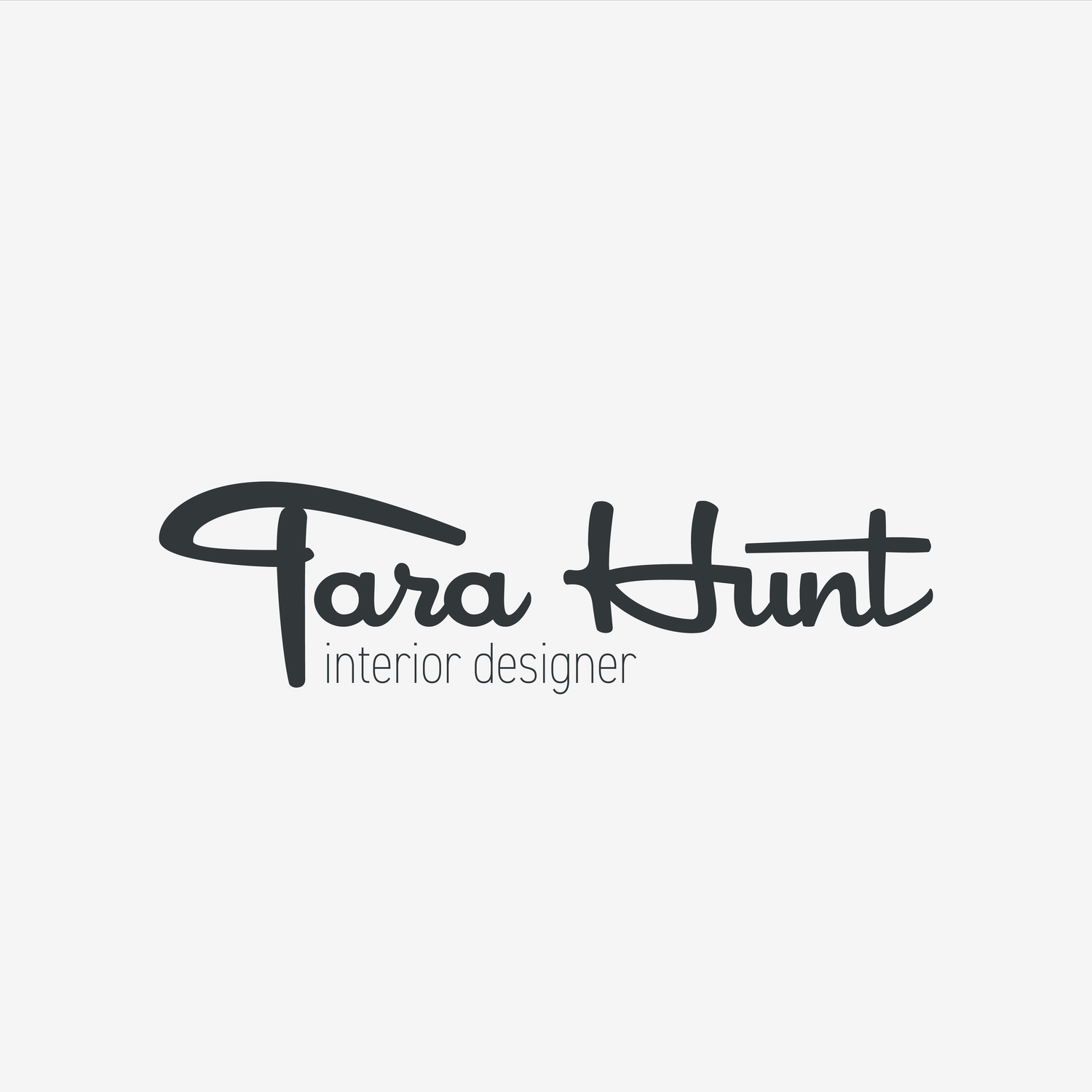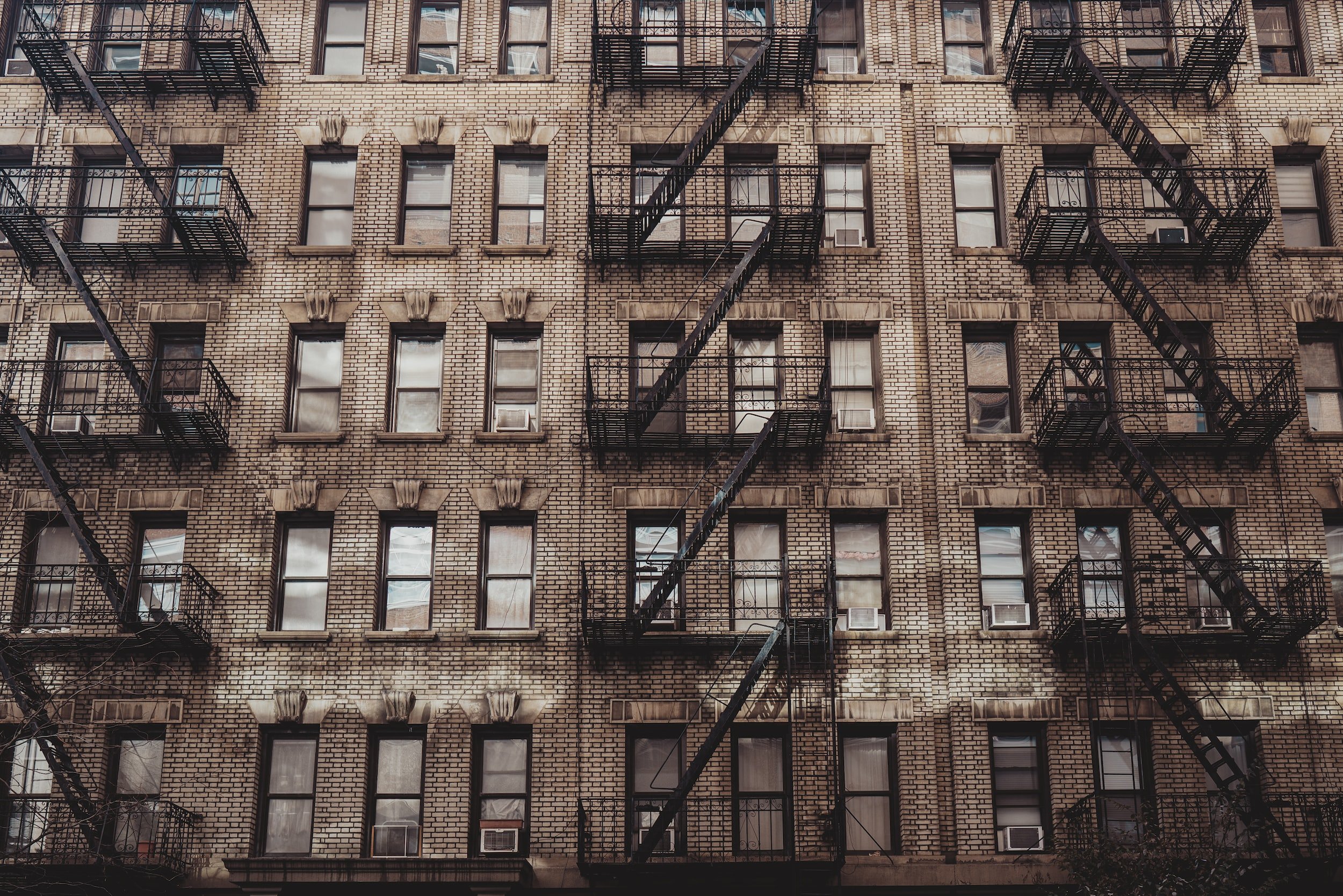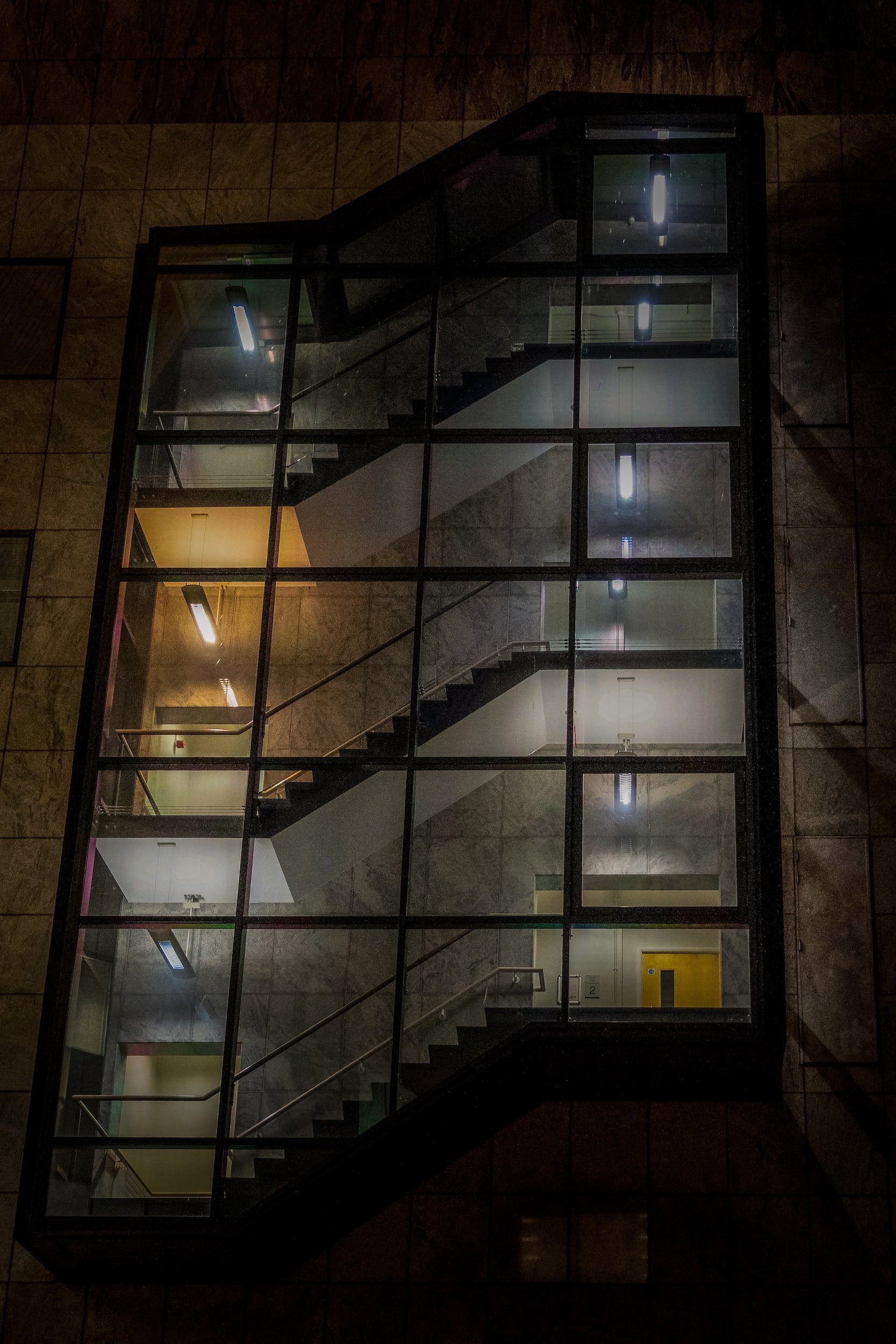At some point, someone decided that grey floors are the “classic” hue for wood flooring and now they dominate the market, especially when it comes to finding options for Luxury Vinyl Plank. I’m not a fan.
Sure, grey is “neutral” and easy to maintain (I once had dark hardwood and it was incredibly frustrating!), but why not go for a nice, natural wood tone? THAT’s classic and it will stand out against all of the generic showrooms we see today.
What looks more like home to you? This:
Or this:
Of course, many people really like the “clean, white, stark” look of the second design, but I find it so generic and common. In fact, while looking for an image to use as an example, I found myself not able to discern between various showrooms.
Grey is a perfectly fine colour and I, personally, have a lovely grey sectional, but it isn’t the piece that sets a monotone in my living room (plus, we chose the colour mostly due to having dogs and cats that we let on the furniture):
I also love the old, natural wood floors in my midcentury modern house. They bring such a lovely warmth to the space. Grey would make this space look cold, like this:
The natural wood is so much more appealing.
If I take the very grey showroom from above and add some colour to the floors, there is also a vast improvement in warming the space up, no?
Of course, now everything looks like it needs some colour around the floor, but you get my drift.
Grey floors are “neutral” in that they fade into the background of a scene, but they look out of place when you try to add colour and variety to a space, whereas, a natural wood (or wood-look) floor will be an equally “neutral” backdrop that adds warmth to any design.
Design isn’t meant to be as invisible as a blank canvas. It’s meant to be the painting on that canvas. Grey floors can work in some cases beautifully (industrial, hyper-modern, and even some rustic looks), but it isn’t a great neutral for ALL designs.
I’m mostly frustrated because we’re re-doing our basement and using Luxury Vinyl plank (we are redoing the basement due to a flood that ruined the floors). In a basement, where there is less natural light, a lighter, yellow-toned hardwood is ideal to brighten up the space. A grey tone will make it look drab and cold. There are endless shades of grey available, but very limited shades of yellow or orange-toned wood (and, where they exist, they are almost always double the price).
I’m very much looking forward to the trend of grey floors ending and a better selection of multiple wood tones coming back.














