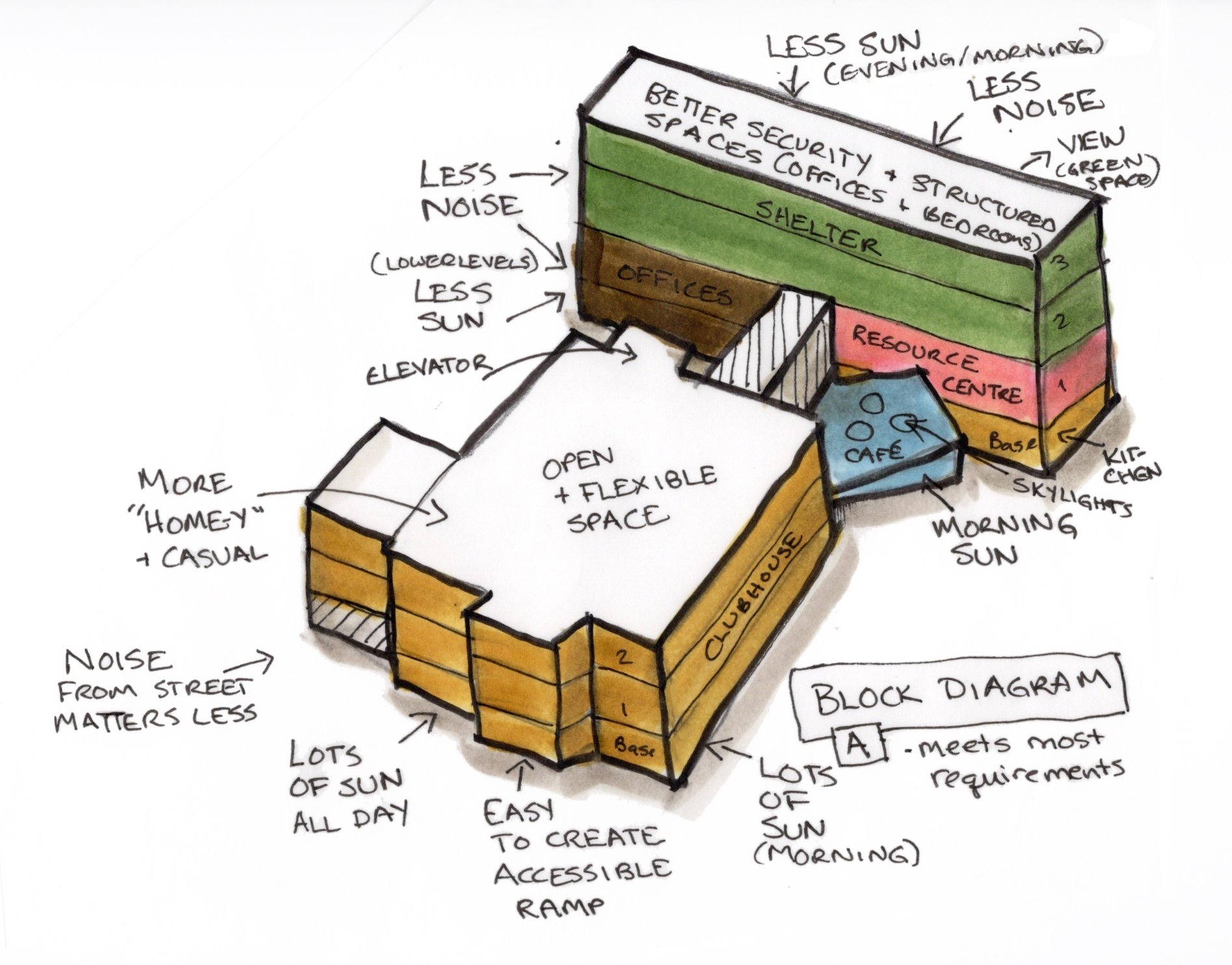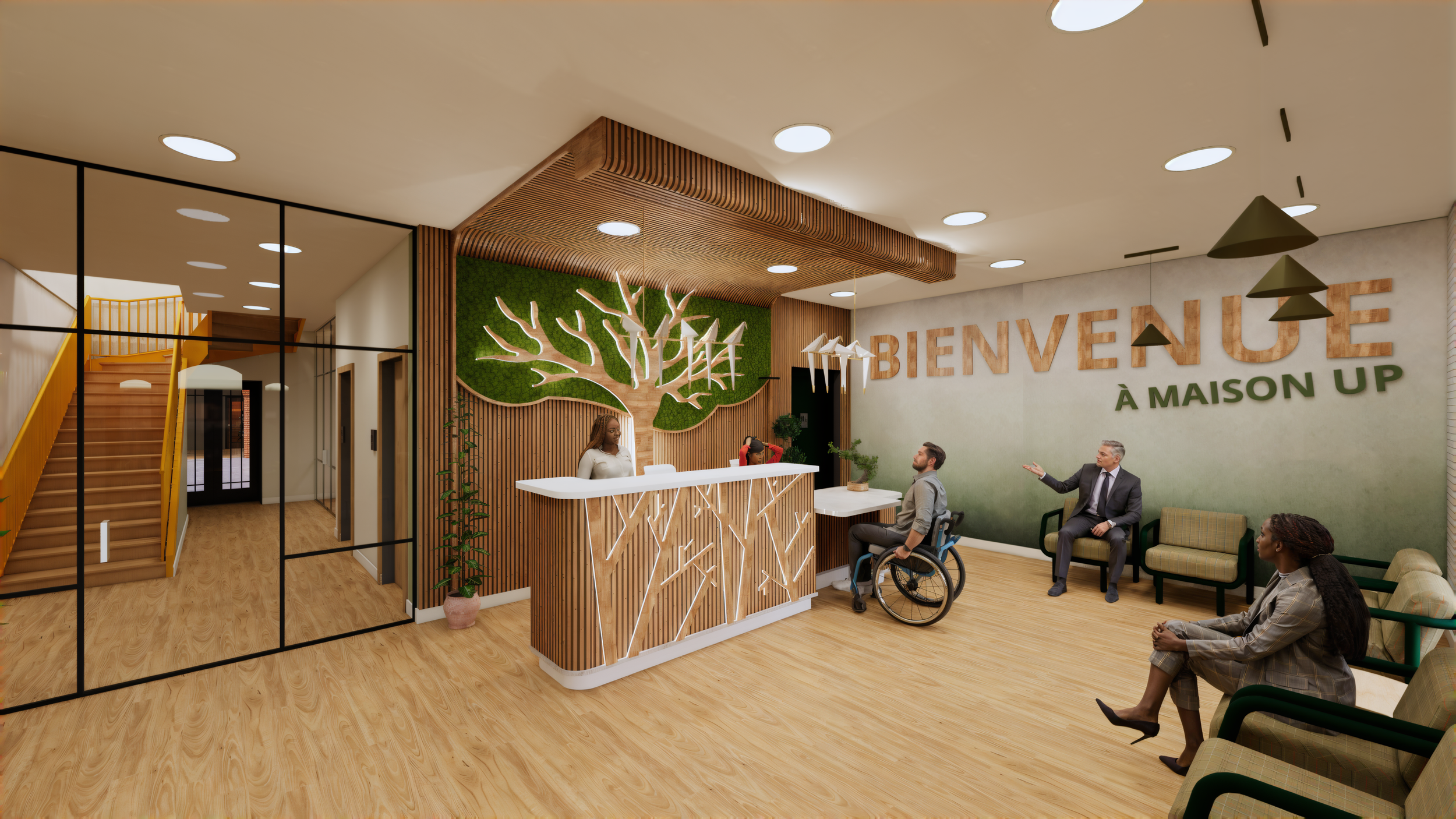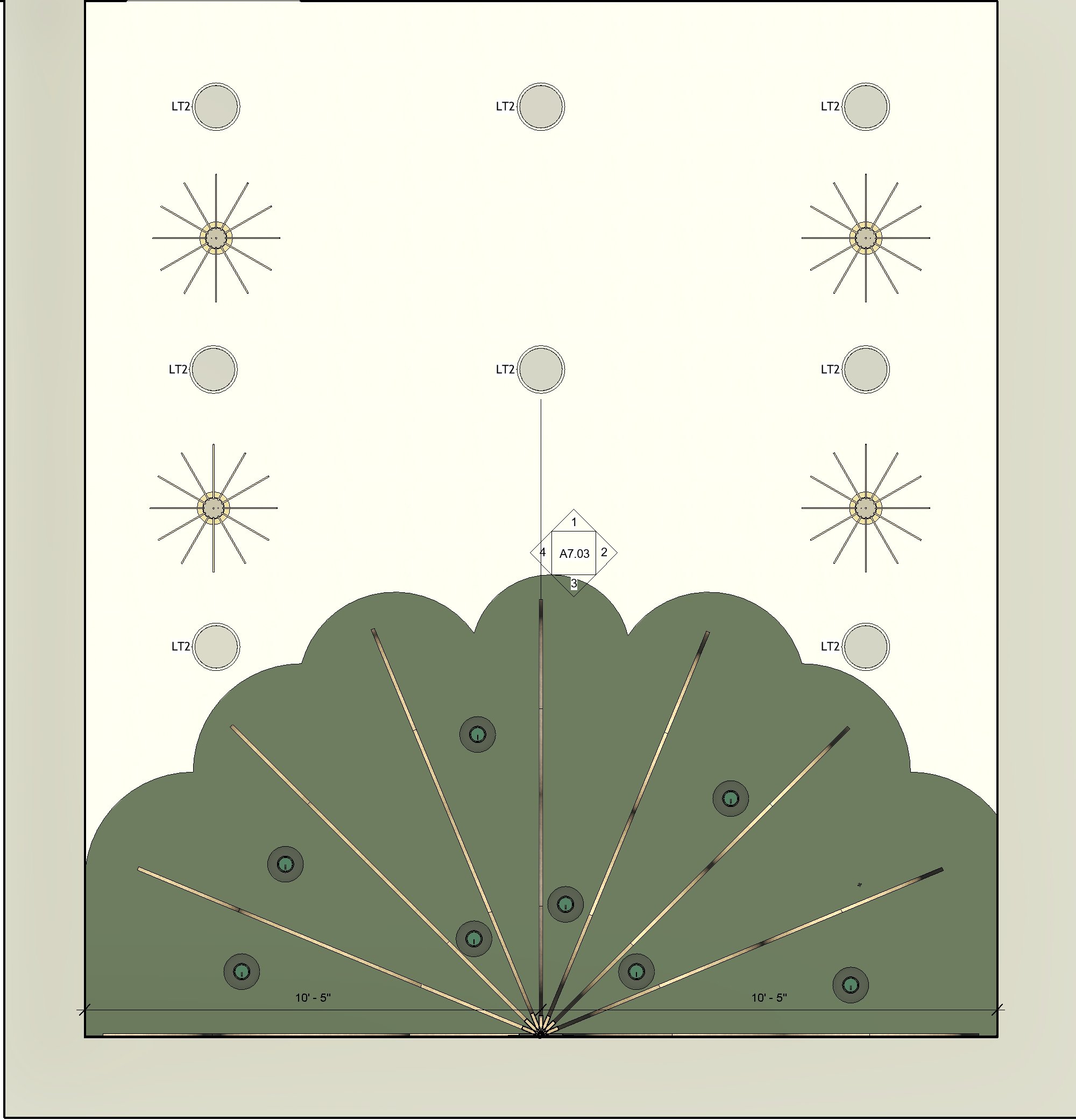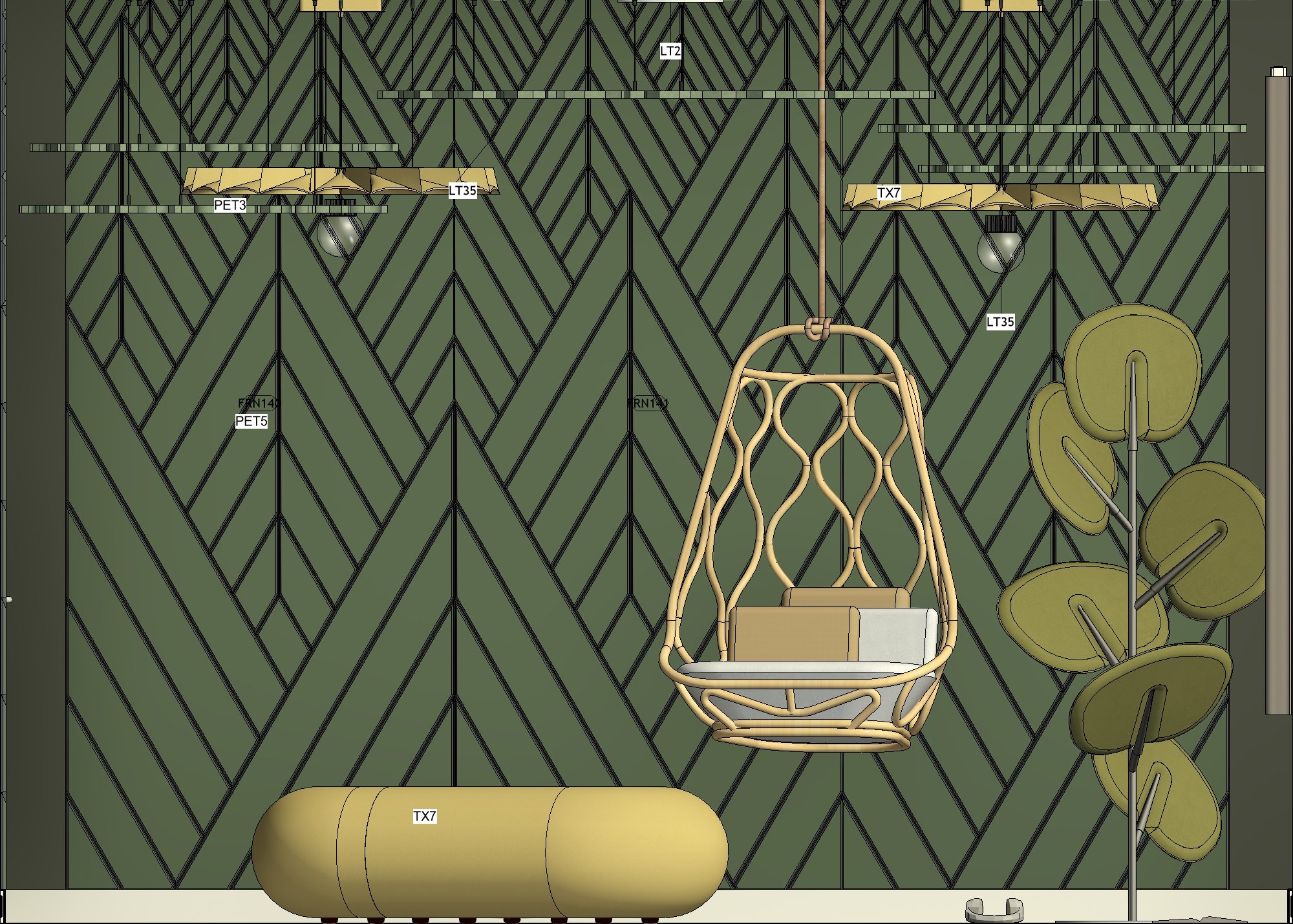Facility Design
Graduate Thesis Project - Winter 2025
For my thesis project, I designed the adaptive reuse of an existing building into a community-based resource and psychosocial rehabilitation centre for individuals living with severe and persistent mental illness (SPMI) and their families. The space was envisioned as both a practical hub for immediate support and a long-term anchor for healing—offering access to resources, guidance, and a sense of belonging on the path to recovery.
It included 6 months of pre-design (research and programming), 3 months of schematic/preliminary design, and 3 months of design development (DD). I also developed contract documentation (CD) for this project.
This case study walks you through each project phase to demonstrate how research and insights drove this design.
Location: 51 Sherbrooke St W, Montreal, Quebec H2X 1X2
Square Ft: Gross: 32,143 (Usable: 25,410)
Storeys Above Grade: 2 (Maison Notman/Annex), 3 (Saint Margaret Hospital)
Storeys Below Grade: 1
Built: 1845 (Maison Notman), 1845 (Saint Margaret Hospital), 1935 (Annex), 2014 (Café Annex)
Features: Historic adaptive reuse project, mixed-use facility (Group A, Div. 2, Group C, and Group D)

Pre-Design/Programming Phase
Early Mind-Mapping
The topic of providing support and resources for people with severe and persistent mental illness (SPMI) is deeply personal to me. About 15 years ago, a close family member began their journey with SPMI, and I witnessed firsthand the emotional toll and systemic challenges that come with it.
During the early programming phase, I created a concept map to guide my research and design thinking—rooted in both lived experience and empathy. As I sketched and wrote, familiar themes began to emerge, echoing Joseph Campbell’s Monomyth, or The Hero’s Journey. What began as a simple mind-mapping exercise evolved into a conceptual framework—and eventually inspired a poem about the journey itself.
From that moment forward, I knew this project had to do more than function—it needed to serve as a supportive guide for others navigating the path to healing, and a catalyst for breaking generational and systemic cycles.
Pre-Design/Programming Phase
Research
The research for this project was eye-opening. I began with assumptions, only to have many of those assumptions challenged.
For instance, we often picture “calming” environments as quiet, minimal, and free of distractions. While that might work for neurotypical individuals, too little sensory input can worsen cognitive and attention-related symptoms for someone with SPMI.
This led me to explore how the brain responds to built environments.
The image here highlights two key dopamine pathways. The mesolimbic pathway, often linked to the “positive” symptoms of schizophrenia—like hallucinations or delusions—is thought to be overstimulated. In contrast, the mesocortical pathway, associated with “negative” symptoms such as cognitive impairment, depression, and flat affect, is underactive due to dopamine deficits.
Understanding this imbalance shifted my thinking. If a design can influence how someone experiences a space, could it also support dopamine regulation—specifically in the mesocortical pathway?
This question became central to my approach.
Pre-Design/Programming Phase
Environmental Psychology
To design a supportive mental health facility for individuals with SPMI, I explored five key design theories focused on reducing stress, improving resilience, and supporting cognitive function. This integrative, human-centred approach prioritizes healing environments over behavioural control—creating spaces that actively contribute to recovery, autonomy, and emotional well-being.
These are the main lessons that I took into my design solution:
Add Positive Affordances. Stimulating elements like texture, colour, and interactivity support engagement and cognitive function. (Affordance Theory)
Remove Environmental Stressors. Reduce anxiety by offering control, social support, and positive distractions. (SRT)
Create Spaces of Refuge. Design flexible spaces that allow users to choose their level of social interaction. (Prospect-Refuge)
Build Restorative Experiences: Use biophilic design and natural materials to support mental recovery. (ART)
Allow for Personalization: Enable users to shape shared spaces through small, meaningful choices. (SCP Model)
Pre-Design/Programming Phase
Clubhouse Model of Psychosocial Rehabilitation
The programming for my facility is inspired by the Clubhouse Model of psychosocial rehabilitation, which emerged in the 1940s in response to institutions releasing patients into society without adequate support. Clubhouses create supportive environments where individuals with mental illness participate in meaningful activities such as employment, education, and social engagement. A successful Clubhouse seamlessly integrates staff and members, fostering a sense of equality.
I studied The Independence Centre in St. Louis, a long-standing Clubhouse, interviewing administrators and conducting an in-depth site analysis.
The lessons I learned from these journeys were to design for openness and flexibility, to involve all stakeholders in the design (especially those who will be using it), and coziness is essential to create an effective Clubhouse atmosphere.
Most of the 350-plus worldwide clubhouses are house-like, not institutional-like buildings.
Schematic / Preliminary Design Phase
Schematic Diagrams
The site selected for this project was The Notman House, located at 51 Sherbrooke Street West in Montréal, Quebec. A neoclassical heritage building with 25,410 square feet of usable space, it offered a central location, generous green space, and excellent access to public transit. With its layered history—as a private residence, hospital, and later a coworking hub—Notman House was an ideal setting for a community-based rehabilitation centre rooted in care, adaptability, and transformation.
The complex included four interconnected structures: the main Notman House, an annex, a four-level hospital building, and a café addition. This configuration allowed for a thoughtful separation between public and private zones, supporting a wide range of user needs and programmatic functions.
In my spatial analysis, I considered solar orientation, noise levels, surrounding urban context, and the flexibility of existing layouts. The retaining walls in the former hospital defined more private, structured zones, while the open-plan nature of the main house offered opportunities for adaptable, communal space. These insights directly informed my final layout, guided by a 3D block diagram that shaped the overall spatial strategy.
Schematic / Preliminary Design Phase
Conceptual Explorations
When I imagine the journeys of people living with SPMI, a few ideas come to mind: sudden change, unpredictability, the fragmenting of reality, and the feelings of confusion, loss, and disorientation that often follow. But I also think of what can emerge from that journey—self-enlightenment, adaptation, resilience—and the critical role of community and connection in healing.
These words made me think about nature’s beauty, complexity, and contradictions—natural phenomena that are chaotic yet transformative, destructive yet regenerative. I thought of the fragile strength of dragonfly wings, the rhizosphere's intricate life, lightning's electric power, and the meandering path of a river as it shapes the land.
Mental health is a journey—messy, unpredictable, and deeply human. I began to ask: How can design express this complexity? How can space honour both the turbulence and the growth that coexist within recovery?

Schematic / Preliminary Design Phase
Concept
This led to the concept of branching.
Branching reflects complexity, interconnectedness, and adaptability, all vital aspects of the facility’s mission. Branching speaks to life's diverging paths and new opportunities. "Branching out" is about expanding one’s horizons while the branching of roots grounds and strengthens.
In design, branching translates into interwoven geometry like the veining in marble surfaces, expressed in organic patterns and shapes that follow irregular and non-symmetrical organization and natural materials.
Design Development (DD)
Layout
This facility is organized into five functional zones, each designed with a distinct level of privacy and purpose. At the heart of the space is The Clubhouse—a members-only environment that serves as the central function of the facility. It offers structure, routine, and a sense of belonging for individuals living with SPMI.
Connected to the Clubhouse is a temporary shelter, providing short-term housing for members needing immediate support. This fully private zone offers safety and stability while longer-term solutions are explored, reinforcing the facility’s commitment to dignity and care.
A series of office spaces are included to support the program's administrative and collaborative functions. These semi-private areas are designed to foster focused work and coordination among staff and service providers while remaining closely integrated into the building's flow.
The Resource Centre is a semi-public space featuring a library and quiet research area open to anyone seeking guidance, mental health information, or access to community services. It offers a welcoming and low-barrier connection point for individuals and families navigating mental health challenges.
Finally, the café—run by Clubhouse members—serves as the p’s public-facing element. It encourages social interaction, vocational development, and community connection while offering a gentle, inclusive interface between the program and the broader public.
Lower Level Functional Departments
Main Floor Functional Departments
Second Floor Functional Departments
Third Floor Functional Departments
Design Development (DD)
Focus Areas
For the final design, I focused on six main areas:
The Clubhouse Reception is a common area and a very important focal point for the project, as it will provide new members with their “first impression” of the facility.
The Clubhouse Member Area is another common area; this open space includes multiple “zones” of member service, creating opportunities for wayfinding.
The Clubhouse Member Lounge is the third Clubhouse common area. This lounge requires flexibility and incorporates a mix of pieces for socializing and seeking refuge.
The Shelter Common Area is a shared area in the temporary shelter (on the 2nd floor of the old hospital building) that contains the self-serve kitchen, dining area, and nurse’s station/shelter reception.
Shelter Sleeping Rooms are private spaces designed to feel like boutique hotels, not standard sterile shelters.
A Shelter Sensory Room is a “must-have” for facilities that house neurodivergent guests.
Design Development (DD)
Clubhouse Reception
Clubhouse Lobby Area Floorplan
Clubhouse Lobby Reflected Ceiling Plan
Clubhouse Lobby West Elevation
Clubhouse Lobby East Elevation
Clubhouse Lobby North Elevation
Clubhouse Lobby South Elevation
3D Rendering Clubhouse Lobby
3D Rendering Clubhouse Lobby
Design Development (DD)
Clubhouse Member Area
Clubhouse Member Area Floorplan
Clubhouse Member Area RCP
Clubhouse Member Area East Elevation
Clubhouse Member Area North Elevation
Clubhouse Member Area South Elevation
Clubhouse Member Area West Elevation
Clubhouse Member Area 3D Rendering
Clubhouse Member Area 3D Rendering
Clubhouse Member Area 3D Rendering
Design Development (DD)
Clubhouse Member Lounge
Clubhouse Member Lounge Floorplan
Clubhouse Member Lounge RCP
Clubhouse Member Lounge East Elevation
Clubhouse Member Lounge North Elevation
Clubhouse Member Lounge South Elevation
Clubhouse Member Lounge West Elevation
Clubhouse Member Lounge 3D Rendering
Clubhouse Member Lounge 3D Rendering
Clubhouse Member Lounge 3D Rendering
Design Development (DD)
Shelter Common Area
Shelter Common Area Floorplan
Shelter Common Area RCP
Shelter Common Area Dining Elevation (North)
Shelter Hallway East Elevation
Shelter Hallway West Elevation
Shelter Kitchen East Elevation
Shelter Kitchen North Elevation
Shelter Kitchen South Elevation
Shelter Kitchen West Elevation
Shelter Reception Elevation (South)
Shelter Common Area 3D Rendering
Shelter Common Area 3D Rendering
Design Development (DD)
Shelter Bedrooms
Shelter Sleeping Rooms Floorplan
Shelter Sleeping Rooms RCP
Shelter Sleeping Rooms 1+2 Elevations
Shelter Sleeping Rooms 3+4 Elevations
Shelter Sleeping Room 5 Elevation
Shelter Sleeping Room 6 Elevation
Shelter Sleeping Room 7 Elevation
Shelter Sleeping Room 8 Elevation
Shelter Sleeping Room 9 Elevation
Shelter Sleeping Room 2 East Elevation
Shelter Sleeping Room 2 3D Rendering
Shelter Sleeping Room 8 3D Rendering
Shelter Sleeping Room 2 3D Rendering
Shelter Hallway (Room Doors) 3D Rendering
Design Development (DD)
Shelter Sensory Room
Shelter Sensory Room Floorplan
Shelter Sensory Room RCP
Shelter Sensory Room East Elevation
Shelter Sensory Room North Elevation
Shelter Sensory Room South Elevation
Shelter Sensory Room West Elevation
Shelter Sensory Room 3D Rendering
Shelter Sensory Room 3D Rendering










































































