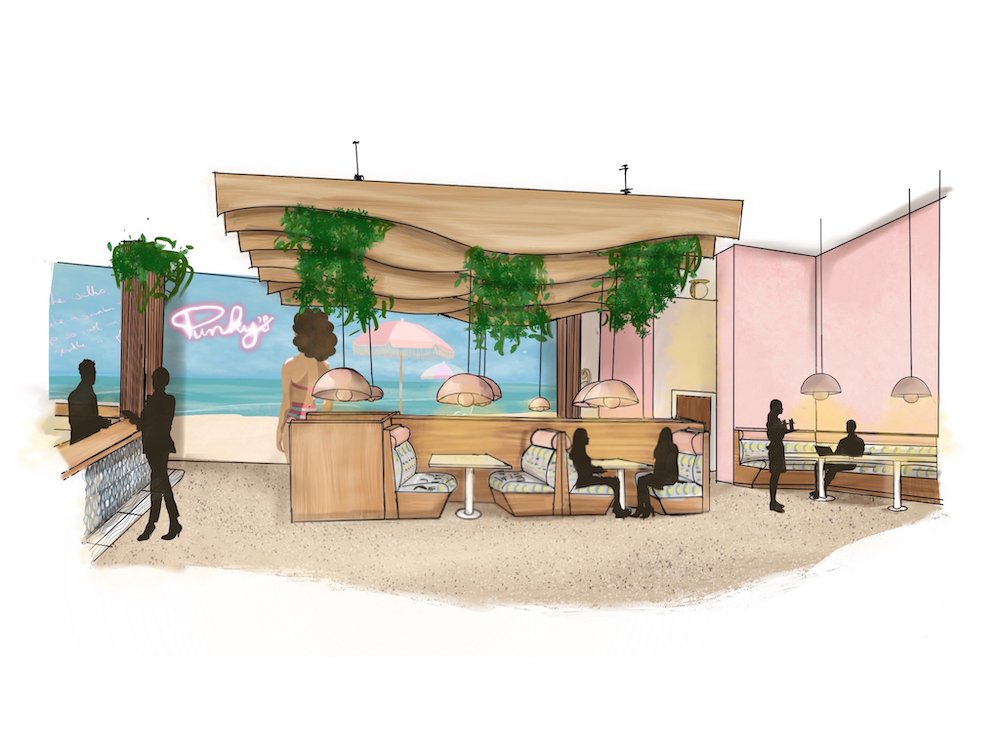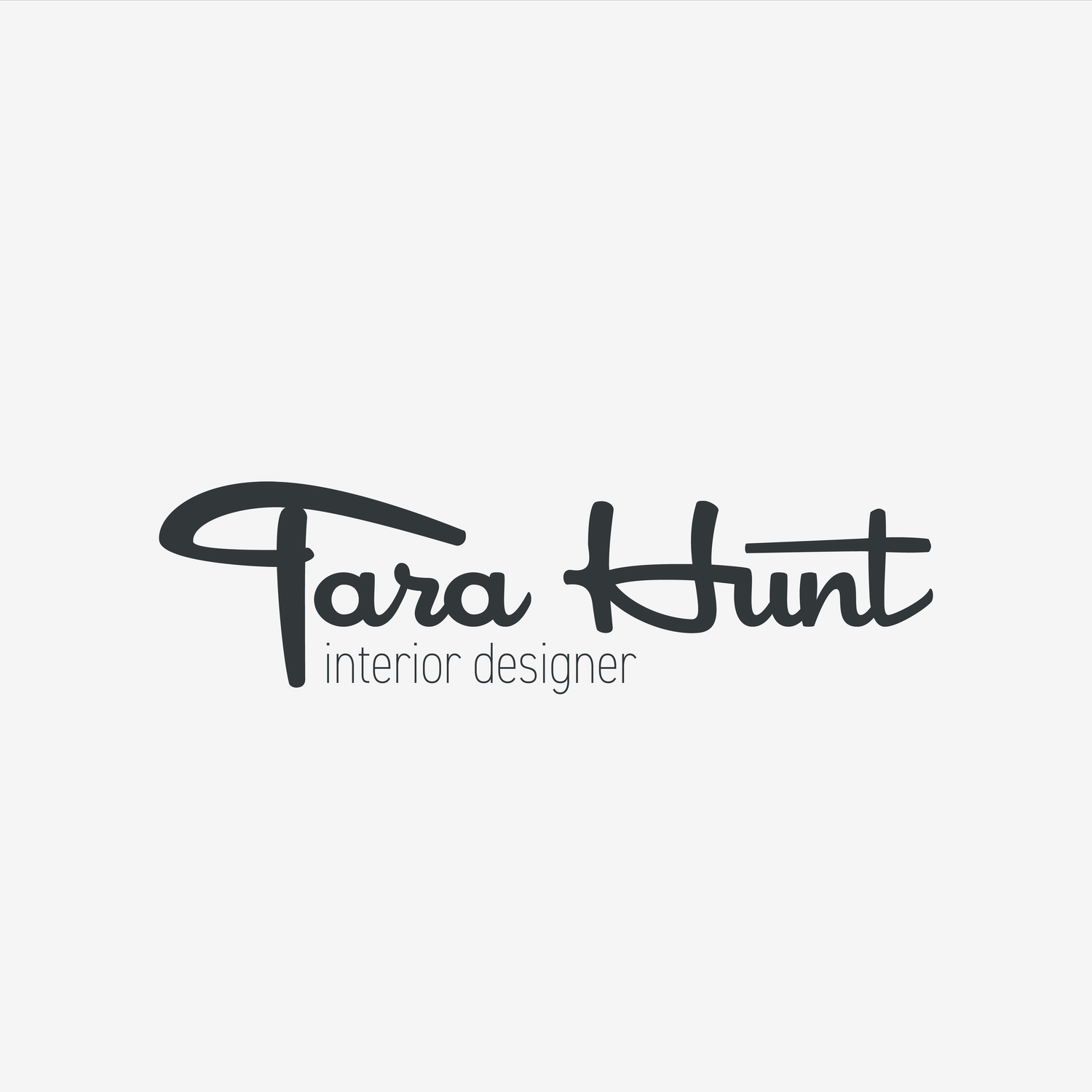



















Section - North Wall Marketplace Elevation (with jogged cut)
Section showing the interior of the grocery retail marketplace in the southwest corner of the restaurant. Drawn to show spacing and detail around acoustic panels, partitions, and interior glazing.
AutoCAD

RESTAURANT HAND-SKETCH: HOST STAND
Rendering showing biophilic separator and hex tile detail in waiting area of the restaurant.
Completed with Morpholio and Procreate.
