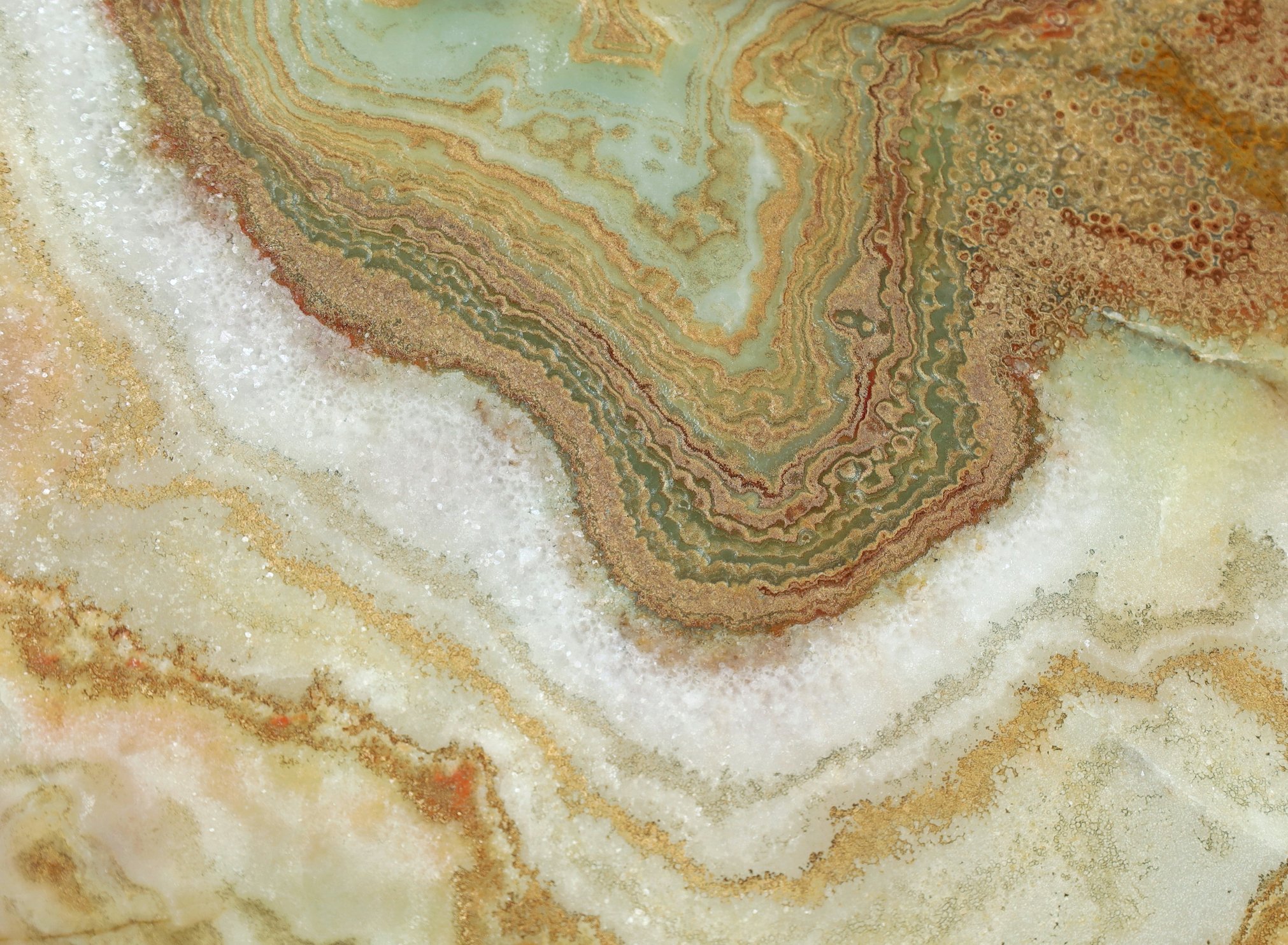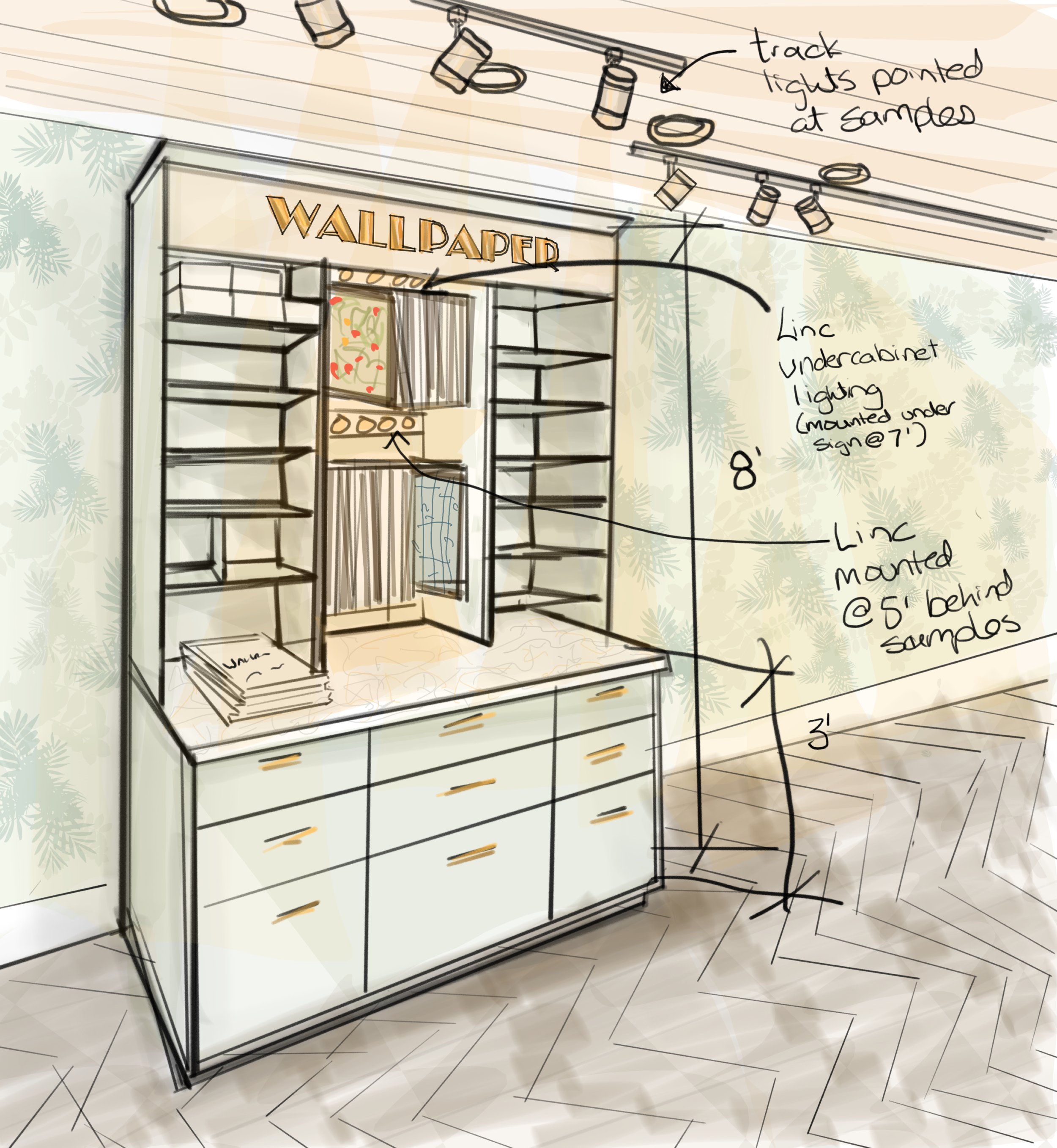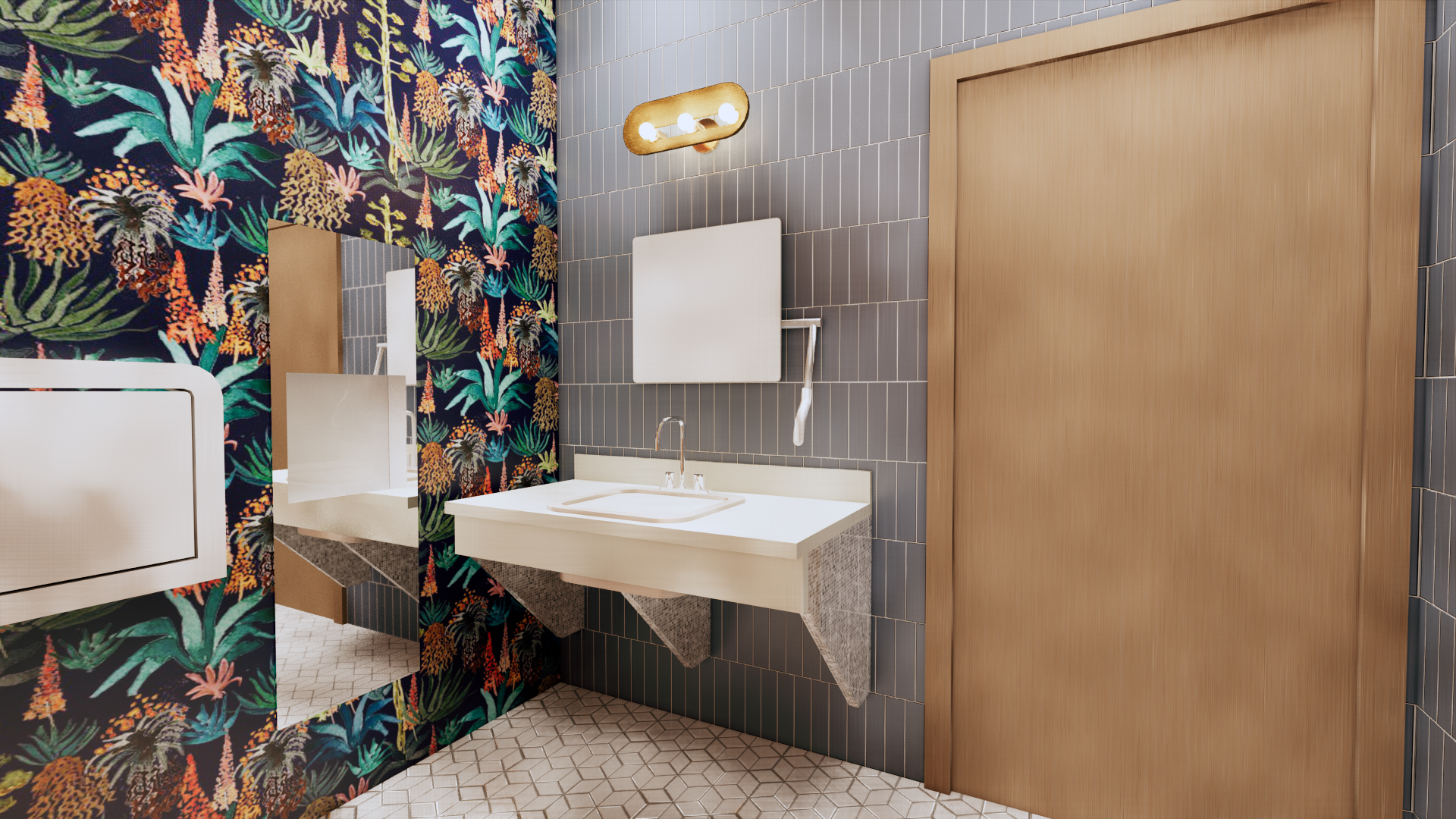Retail Design
A few retail design projects I’ve worked on are highlighted below.

Italian Grocery Addition
Retail project - local café
Though the project was fictional, it was based on conversations I had with a local café and coworking hub owner nearby. During our discussions, the co-owner mentioned they were considering renovating the current entrance to include a small Italian grocery. The owner had opened up the space to me for photographing and measuring for another course project, so I created a design proposal for this renovation as a thank you.
Design Inspiration:
The design concept, Crystallize, was inspired by existing elements in the space. The current interior features repeated peaked gable forms, echoing polyhedral shapes found in crystallization processes. Additionally, the owners’ main business showcases lighting made from onyx—a material formed through crystallization.
To accommodate a new grocery entrance, an alternate entry point was required. However, it lacked a wind/weather buffer—essential in Québec—so I designed an exterior vestibule that mirrored the interior gable geometry and used 3-Form’s exterior-grade resin panels. Over 50% of the proposed finishes were sourced from Québec-based companies, aligning with sustainability goals.
3D Renderings
View into the grocery (new entrance to the left)
View of the new entrance shelter and grocery
Custom shelving with geode wallpaper backdrop
Gable peaked entrance into grocery (no entourage)
Exterior view of the new entrance.
View from the back of the grocery
2D Rendered Drawings

Home Goods Retail Space
Retail Space: Home Décor
Client: (fictional) Jungalow
Originally designed Spring 2022, additional sketches/additions in Fall 2023
Originally the name of Justina Blakeney’s blog in 2009, Jungalow has grown into a full-fledged design brand rooted in joy, color, and creative expression. Its mission is simple and uplifting: to help you bring good vibes home.
The product line is as vibrant as the brand itself—offering wallpaper, art prints, lighting, throw pillows, rugs, poufs, planters, bedding, linens, mirrors, and even apparel—all infused with Jungalow’s signature bohemian spirit.
This store concept is set in Toronto’s Little Italy—a culturally diverse neighbourhood with deep Italian roots. Fittingly, the location once belonged to College Street icon Rocco Mastrangelo Sr. and was home to MVP, an Italian film video store beloved by the community.
Retail fixtures + ideas sketches:
Concept
sbocciare
Pronounced “ze-buck-char-ray,” the Italian word, sbocciare, means “to bloom”, but it could also mean flourishing.
This photo (posted on the Jungalow Facebook page) was taken in Sirmione, Italy, by an Italian photographer, Mirko. Sbocciare aligns perfectly with the essence of the brand, capturing the wild style in a spectacular fashion.
The storefront for the flagship Jungalow shop on College Street will “sbocciare” on the scene and flourish in both visual as well as essential appeal. The design aesthetic will follow this abundant idea of audacious greenery with a natural (wild) showiness.
Original Rendered 2D Drawings
The following 2D sections, elevations, and plans were created in AutoCAD and brought into Photoshop for rendering. Later, I would recreate the entire plan in Revit.
Rendered Section: East Wall
Rendered Section: cut through West wall
Rendered floor plan: Upper level
Rendered floor plan: Lower level
Rendered storefront elevation
Updated 3D Renderings (Revit + Enscape)
After learning Revit, I took an advanced finishes class and was instructed to choose a former studio project to update. I revisited the Jungalow store design
Updated 2D Drawings (Revit)
Upper Level Floorplan
Lower Level Floorplan
Elevation - Merchandise Wall
Elevation - Upper Level Merchandise Wall
North Facing Section
South Facing Section
West Wall Section
East Facing Section
Cash Desk Elevation
Staff Room Elevation







































