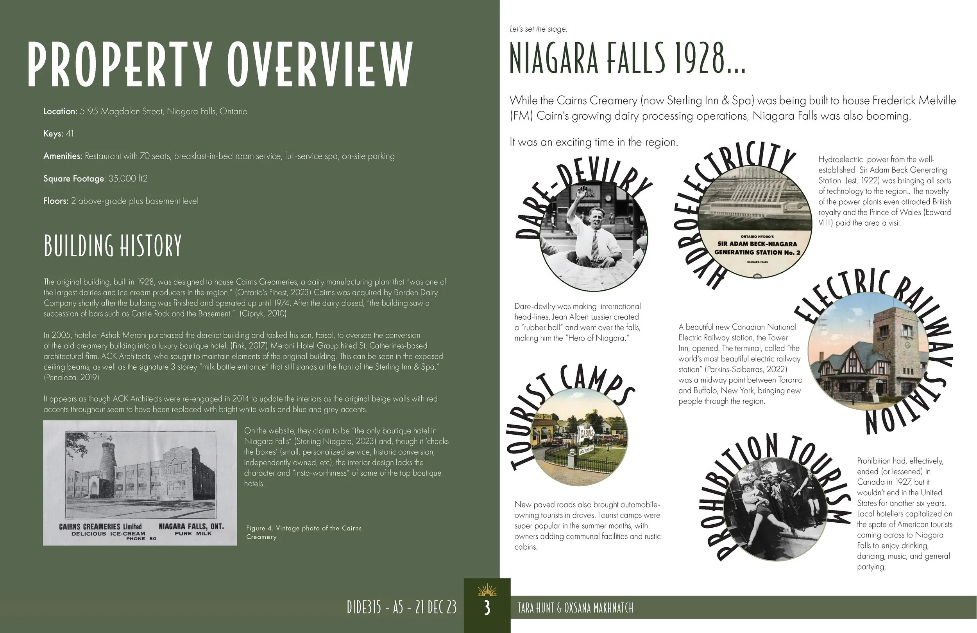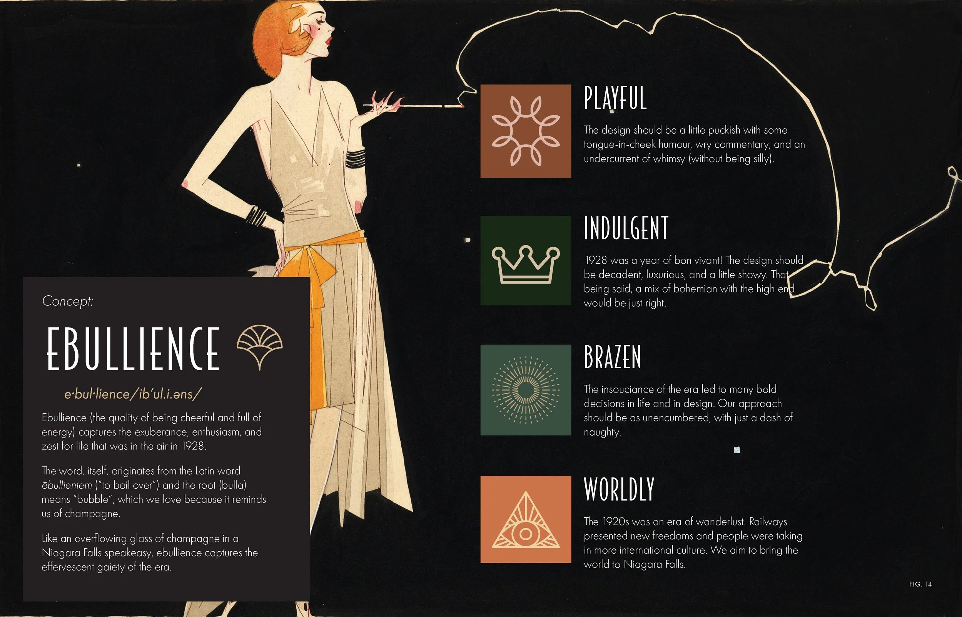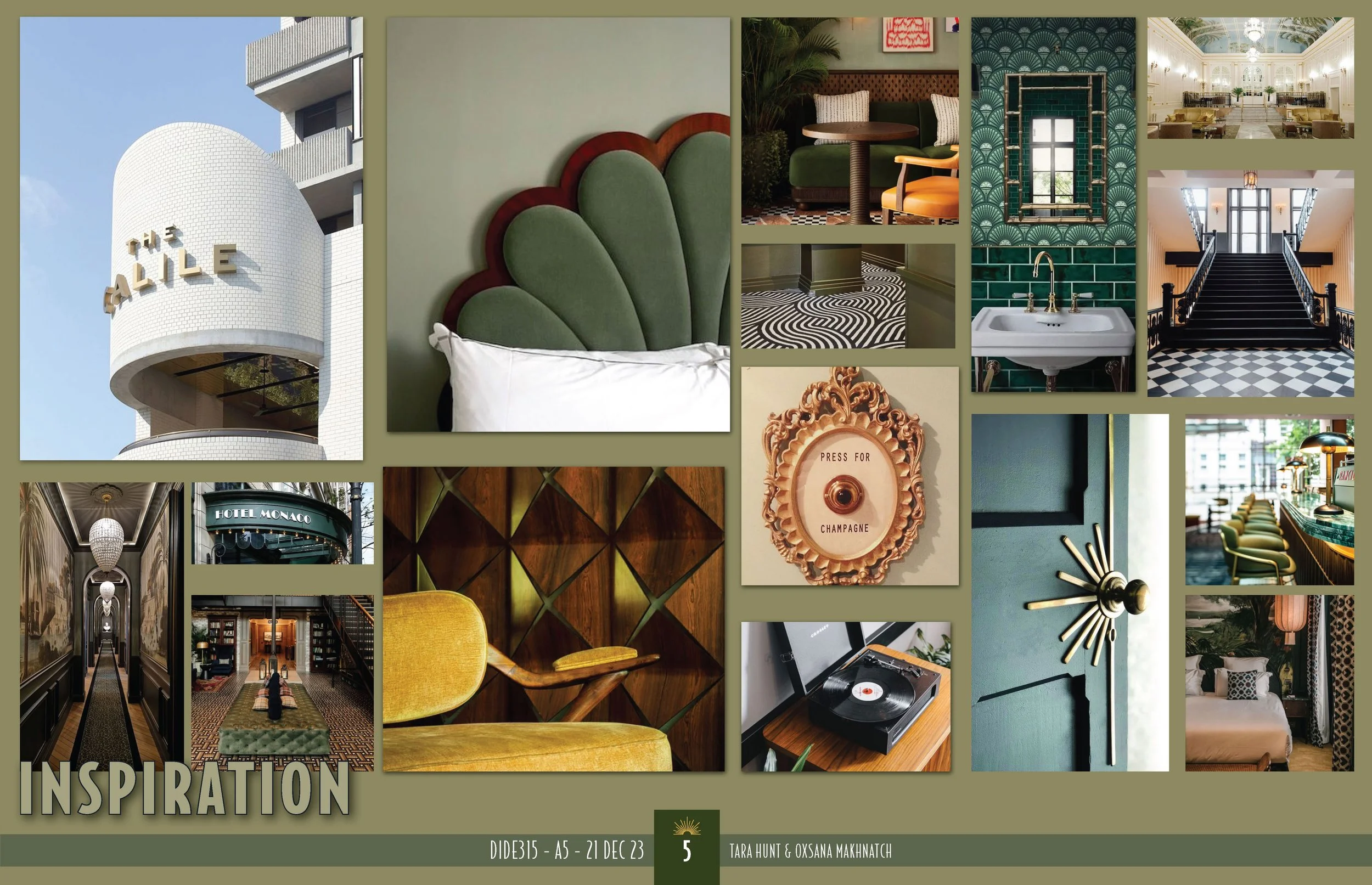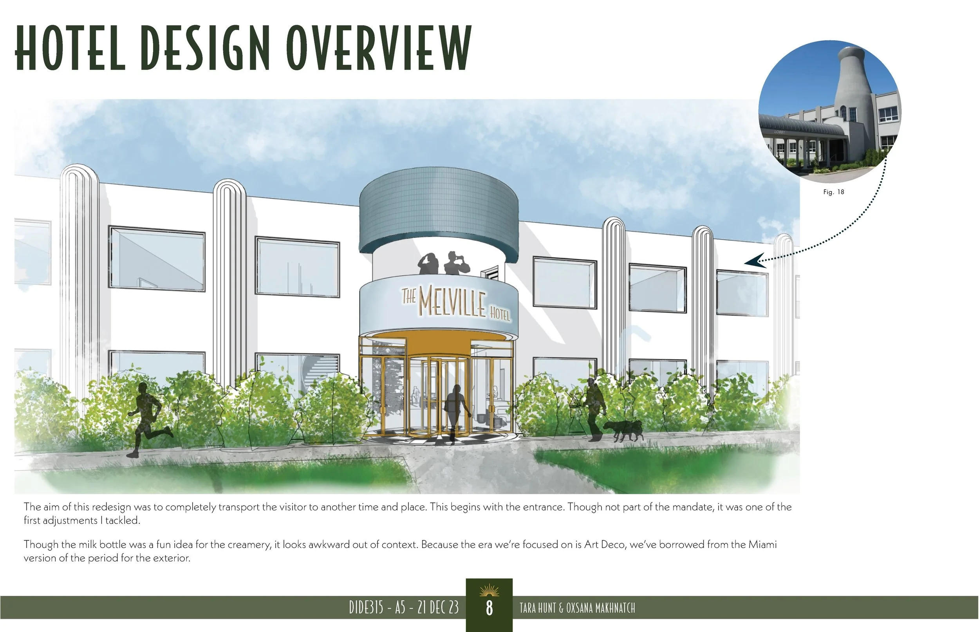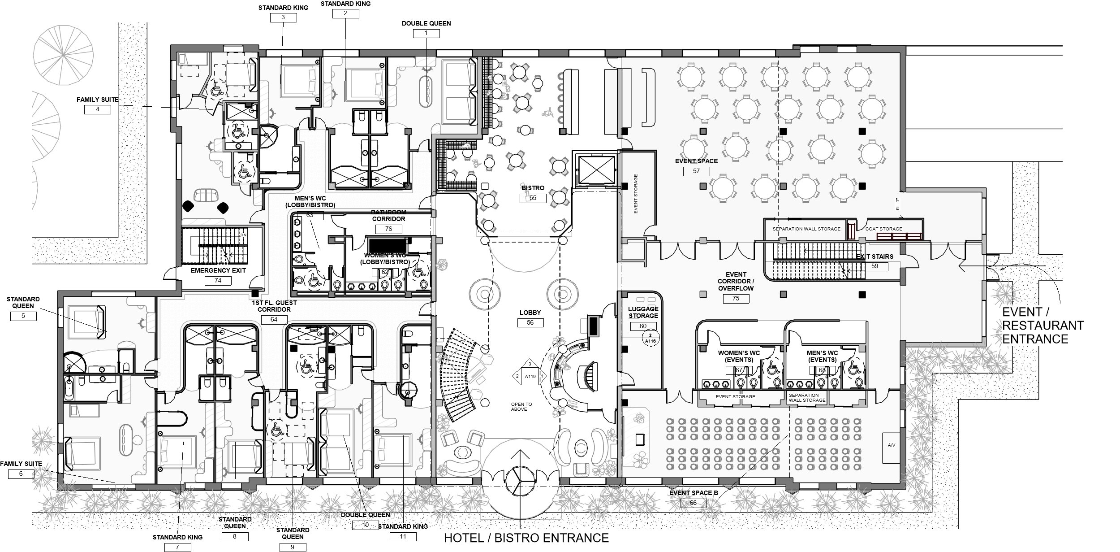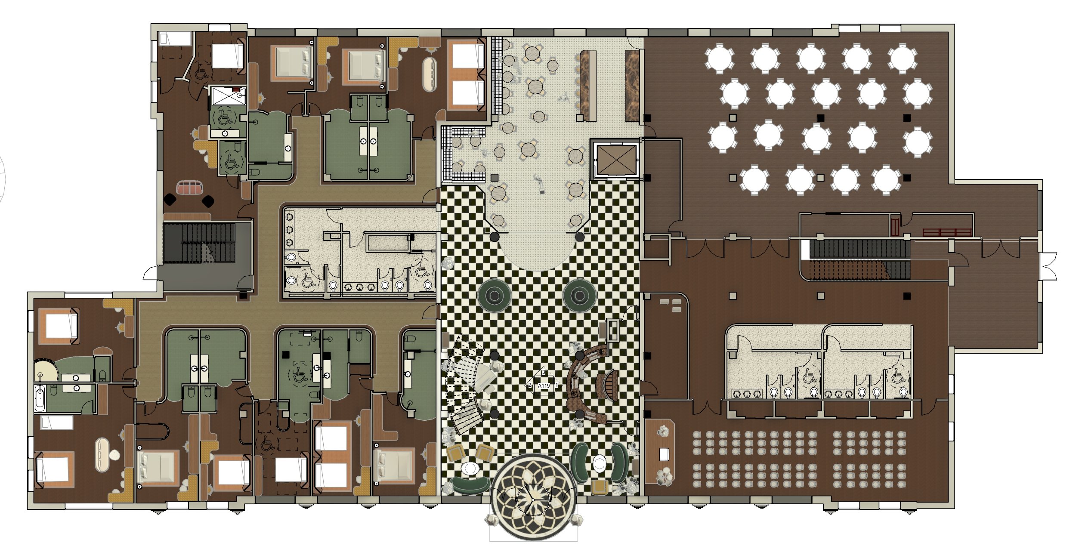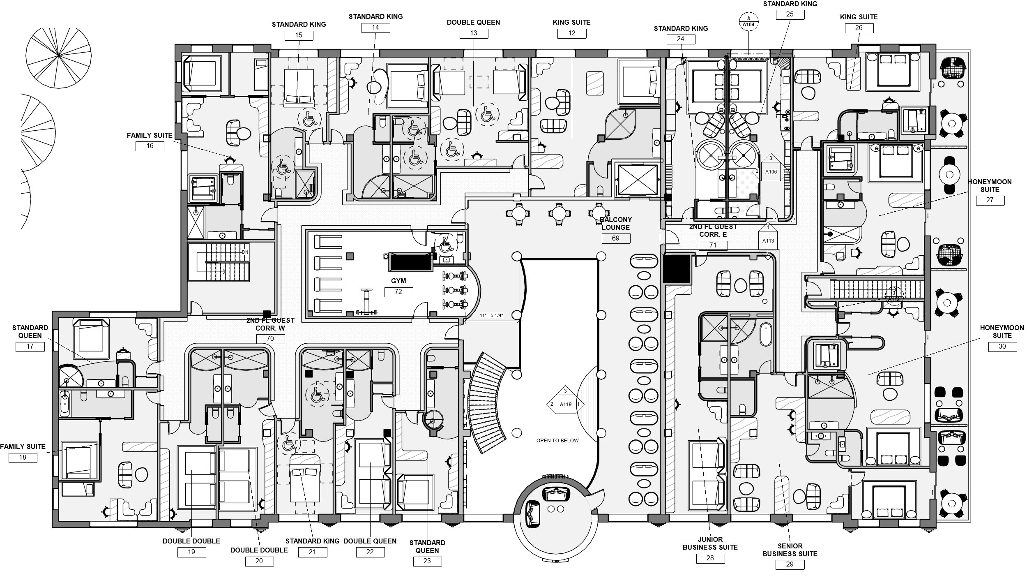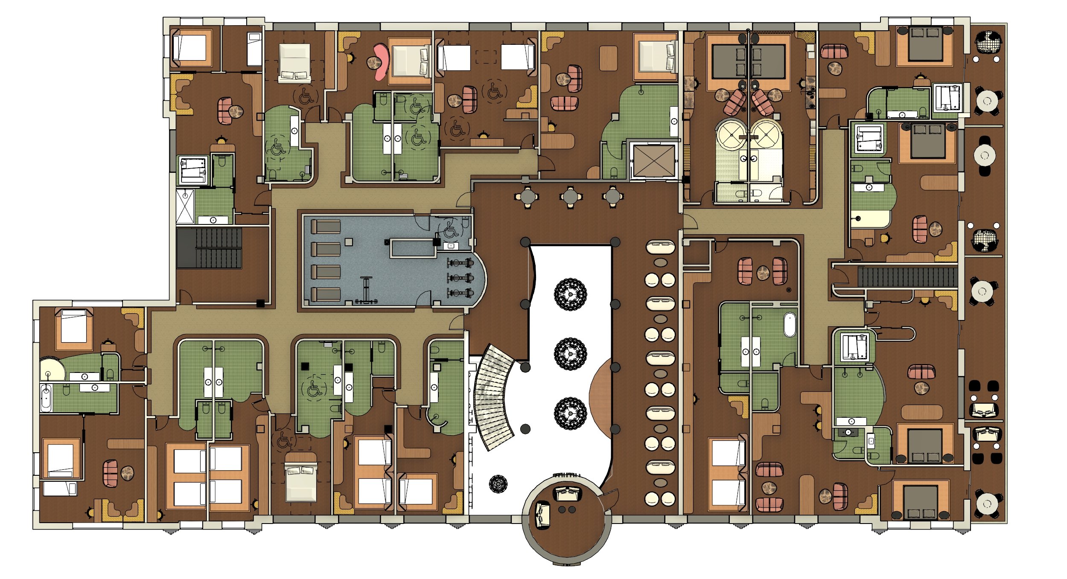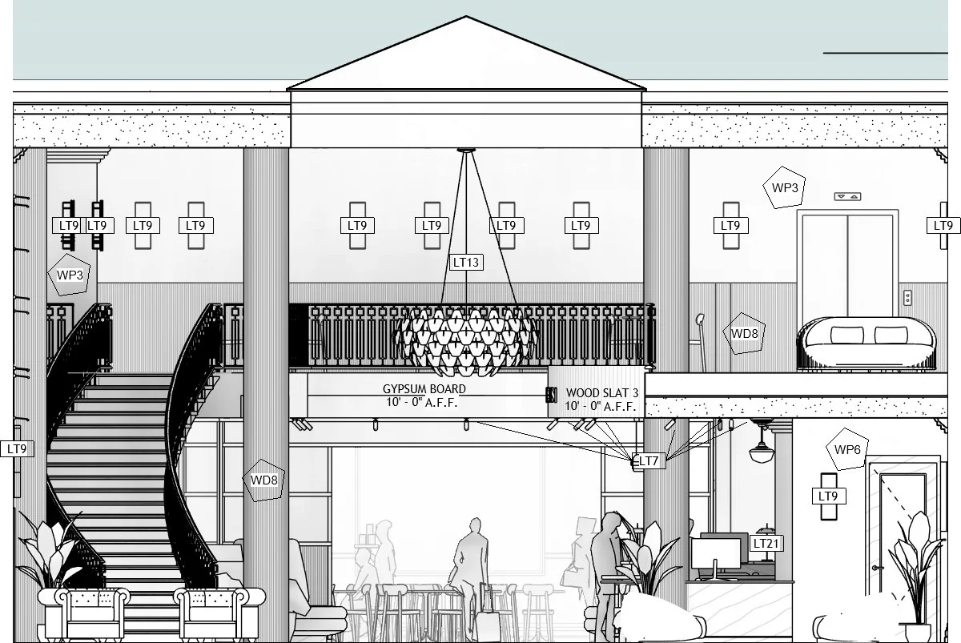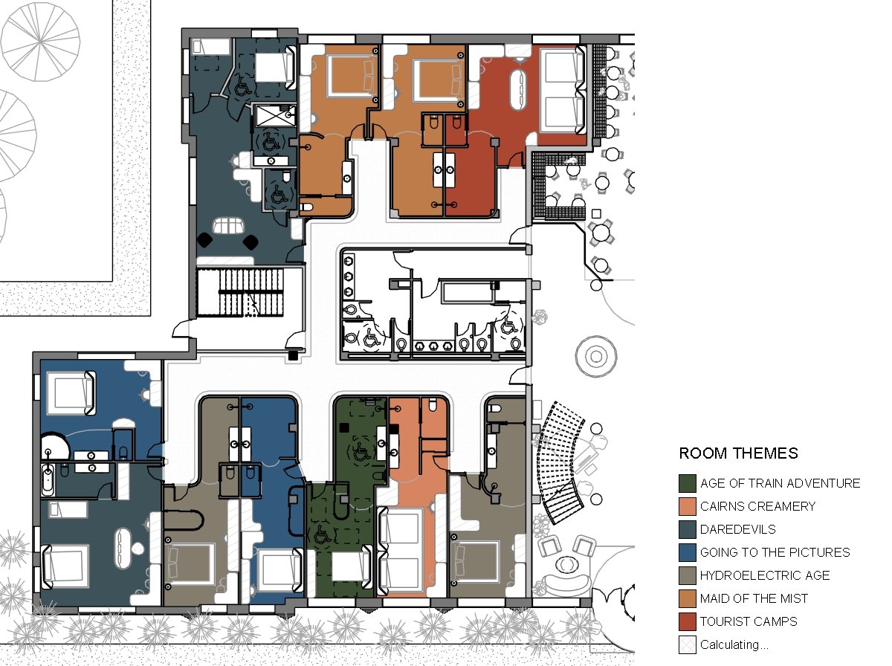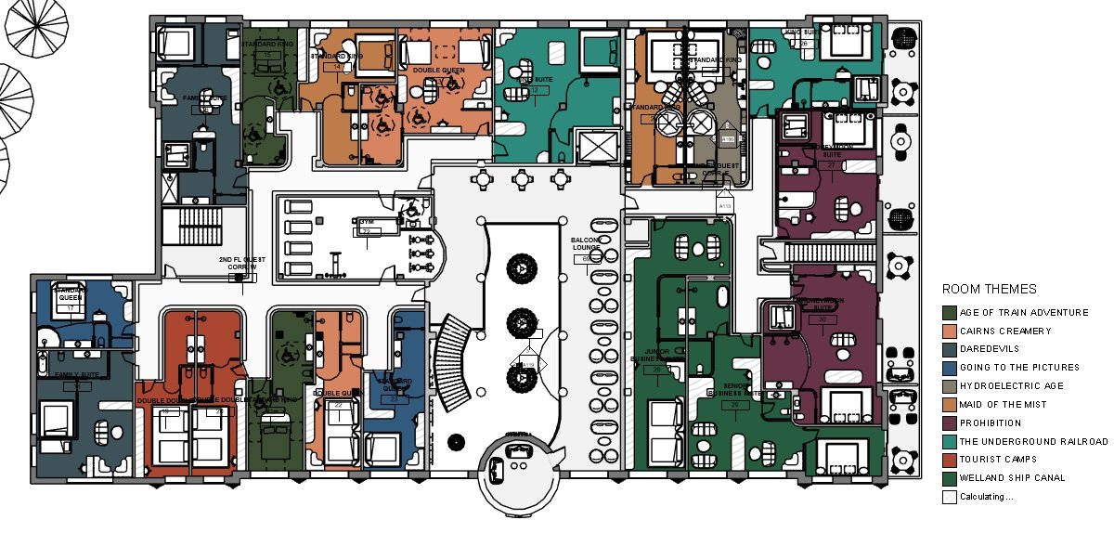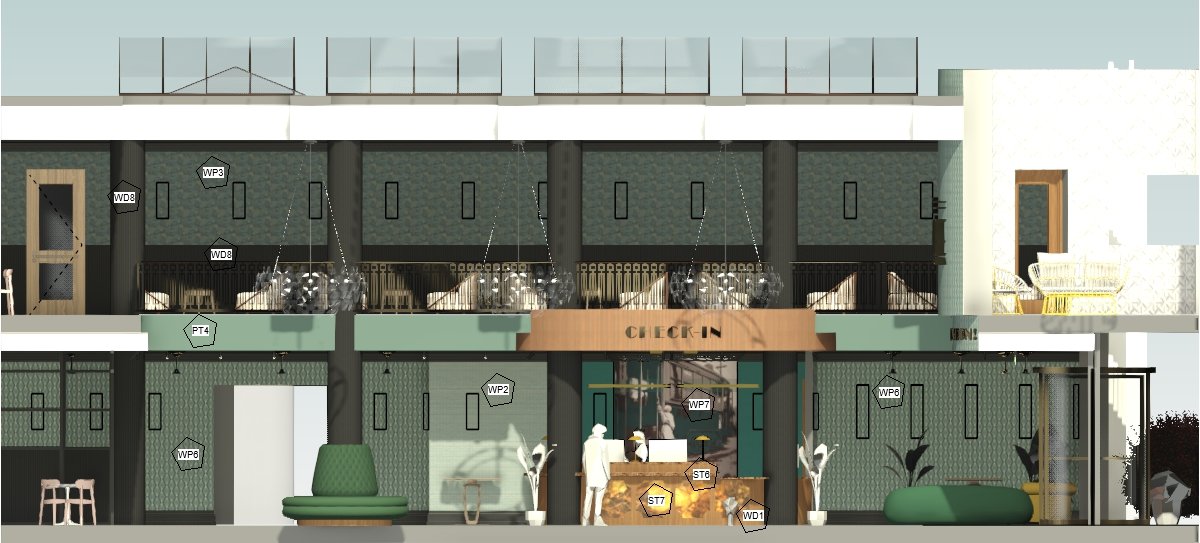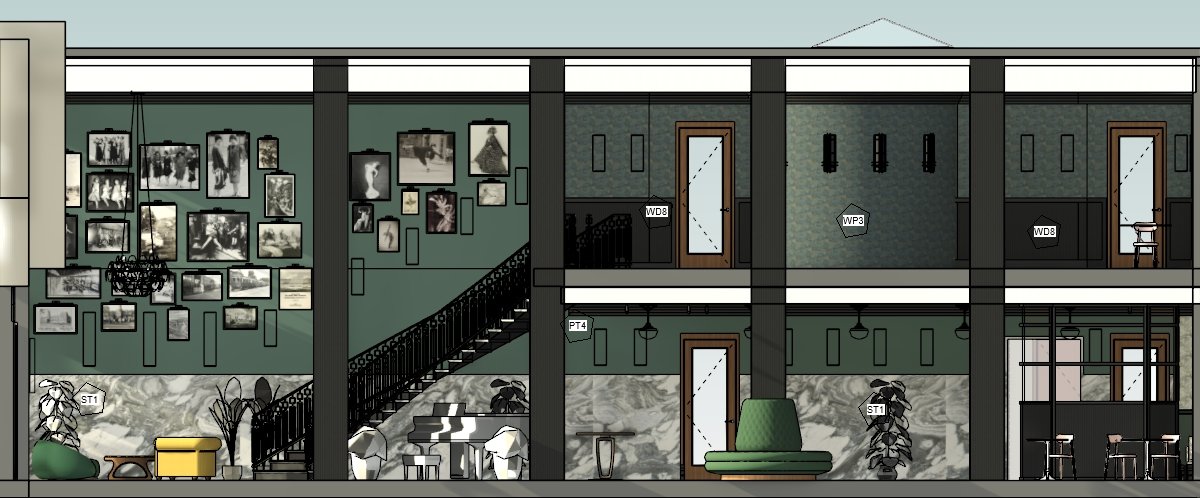Hospitality Design
Location: 5195 Magdalen Street, Niagara Falls, ON
Keys: 41 (original) - 30 (final)
Square Footage: 35,000 ft2
Floors: 2 above-grade plus basement level
Amenities: Restaurant with 70-seats, full-service spa, on-site parking
Project type: Collaboration (with Oxsana Makhnatch)
The mandate for this project was to completely renovate the boutique hotel in Niagara Falls, Ontario, including:
Design research + needs analysis
Concept + branding for the new hotel
Market development for the new hotel
Programming for the new layout (minimum 30 rooms) and amenities
Theme development for guest rooms (the desire was to have a hotel with unique themes)
Interior Design
FF&E, Construction Drawings + Documentation

Design Overview
Concept: Ebullience
Built-in 1928, the hotel reflects a vibrant era in Niagara Falls’s history. The design concept—Ebullience—draws from the energy and spirit of that time, informing both aesthetic choices and overall programming.
New Amenities
The reimagined boutique hotel introduces lively, locally engaging spaces: a stylish basement speakeasy, a decadent Parisian-inspired bistro on the main floor, and a versatile event and conference centre. These additions are designed to attract year-round visitors, boost revenue, and re-establish the hotel as a local hub.
Curb Appeal
Early research revealed consistent criticism of the hotel’s exterior, particularly the “milk bottle” entrance—a remnant of its former life as a creamery. While we value the building’s history, we’ve proposed more thoughtful ways to honour it, such as naming the hotel after its original owner (Frederick Melville Cairns) and the speakeasy after his wife (Tilly La Rue Campbell).
Project Overview
