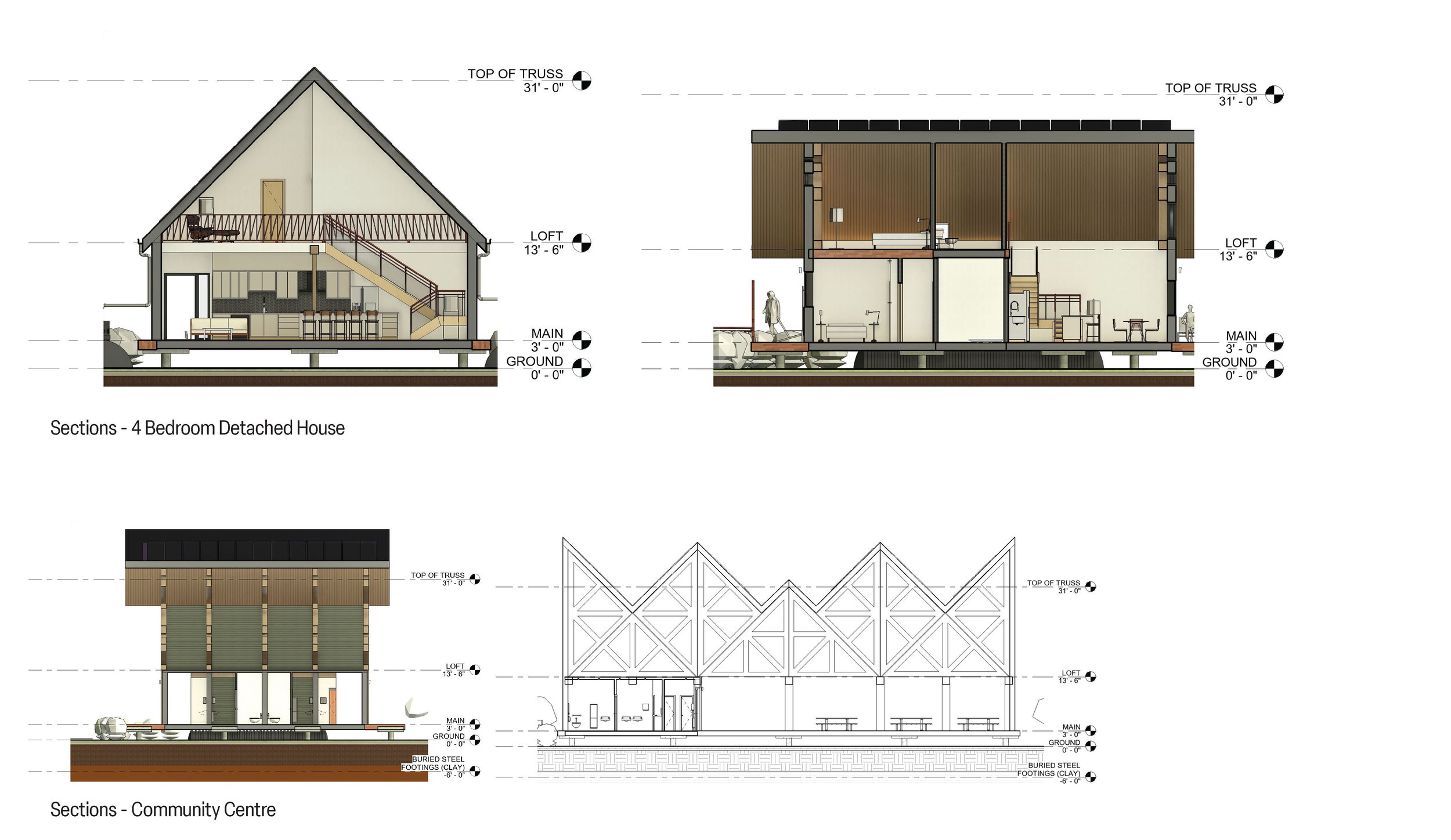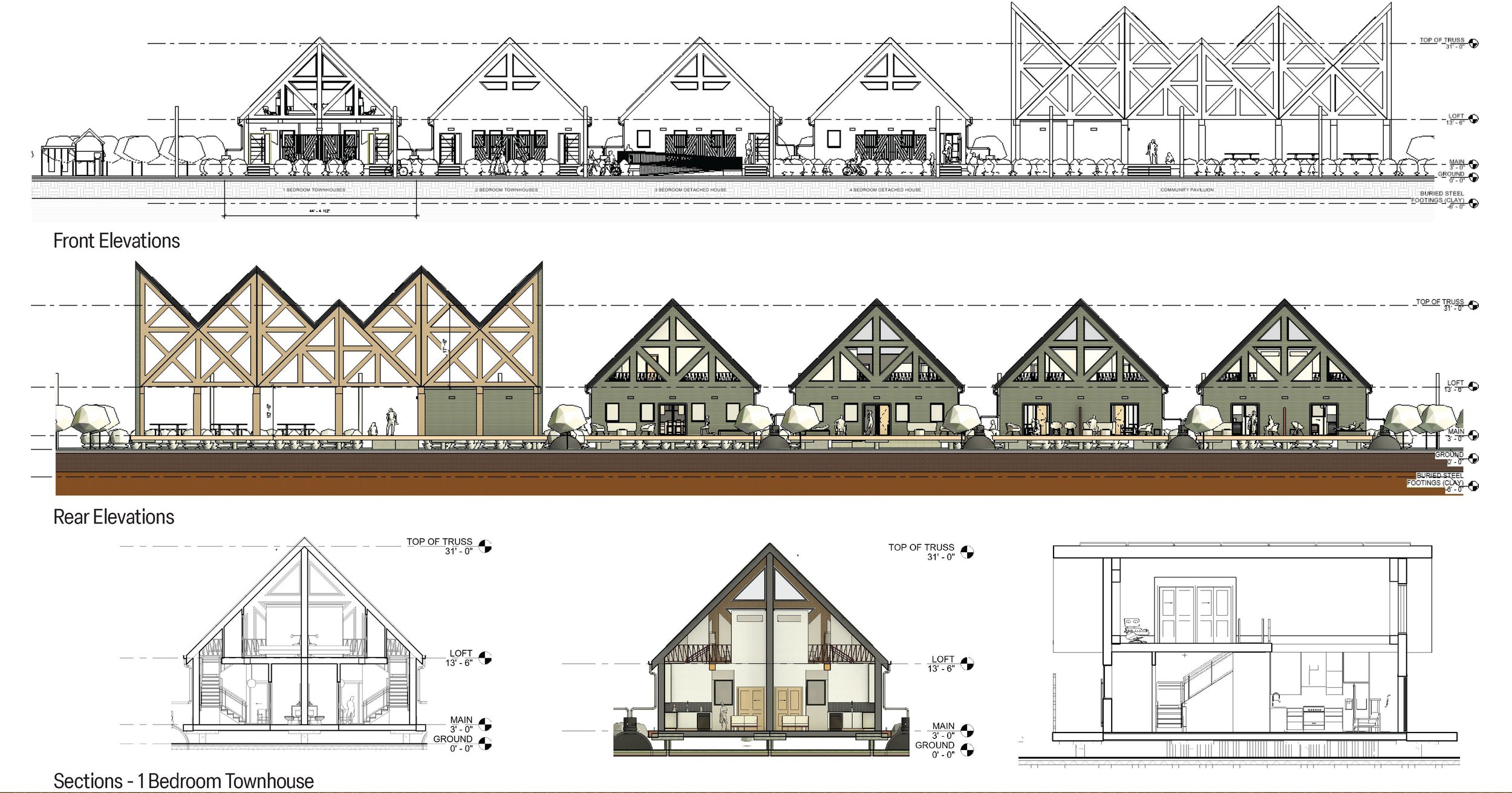
Emergency Housing
Christchurch, NZ
Project year: 2023
This student project entailed researching a location and disaster that took place over the past decades and then, using research and case studies, designing emergency housing that would better suit the needs of the people displaced in that disaster.
I chose the earthquake in 2011 in Christchurch, New Zealand, because:
The citizens of Christchurch were not impressed with government efforts in the recovery. One resident reported that “quake-shattered residents paid exorbitant rents for crap housing.” (Esslemont, 2013)
The heroes of the rebuild were the residents. The community, who had submitted over 106,000 ideas on rebuilding their city better, was ignored and left in the dark. Unimpeded, they contributed anyway. The rallying cry was “Nothing about us, without us!” (Matthews, 2020)
I had recently visited New Zealand and fell in love with Māori art and architecture and the city of Christchurch.
The Disaster
02.22.11. Christchurch, New Zealand
6.2mw Earthquake
Less than five months after an earthquake near the city caused significant damage, a smaller but more shallow earthquake tore apart Christchurch, toppling already weakened buildings and killing 185 people. It’s estimated that around 63,000 residents evacuated in the days following the disaster (Taylor, 2011), and 9,850 people needed medium-term accommodation while they awaited repairs on their houses.
Inspiration
My design is inspired by the rich visual language of Māori weaving traditions—te whare pora, tukutuku, and raranga—where the pattern becomes storytelling. The geometric rhythms, natural materials, and cultural symbolism of these forms informed both structure and surface. The work of RKA Studio, Tennent Brown, TOA Architects, and Tilley also profoundly influenced the architectural language—where contemporary Māori design expresses identity, memory, and connection to place through built form.
Te Whare Pora
A design concept to honour Māori roots
Māori culture is New Zealand culture (and vice versa). An important tradition in Māori culture is weaving, or Te Whare Pora. Walls were made of Tukutuku panels and woven latticework made of local grasses and reeds. Tāniko belts were woven from flax and dyed to communicate Iwi (tribe) affiliations. Fishing nets (kaharoa) were woven to provide sustenance. Furniture, rugs, cooking vessels, sunshades, bags, and everything else necessary were woven from local reeds, grasses, and available fibres.
When I approached the design for this project, I asked myself: “What would a Māori architect-designed solution look like? I was inspired by Māori art and architecture, particularly the weaving tradition.
As a concept, weaving created a poetic basis for the design. Weaving bonds together separate, often fragile threads to create a stronger whole. The impact of the earthquake unravelled Christchurch in many ways—socially, financially, emotionally, and physically. Weaving was what was needed to bring everyone together post-crisis to rebuild.
Design solution:
The Modern Wharenui
Rooted in Māori tradition, the wharenui is a communal meeting house—a shelter, storytelling, and connection space. This modern interpretation blends cultural meaning with contemporary needs, and it is designed as flexible disaster-response housing that can transition from temporary to permanent. Inspired by te whare pora (the house of weaving), its form and detailing reference Māori weaving practices—honouring the threads of culture, community, and care that bind people together, even in a crisis.
-
All assemblies are modular and can be broken down into transportable kits
In the townhouse units, plumbing runs down the center (unit split) wall to decrease costs, increase efficiencies
All plumbing areas stacked to decrease costs/increase efficiencies
Wall assemblies, timber trusses (modified double howe), casework, plumbing fixtures, doors, and windows similar across all units
-
Townhouse - 1 bedroom/1 bathroom - 17’x36’ (700 ft2)
Townhouse - 2 bedroom/2 bathroom - 17’x42’ (1,020 ft2)
Detached - 3 bedroom/2.5 bathroom - 35’x36’ (1,640 ft2)
Detached - 4 bedroom/3.5 bathroom - 35’x42’ (1,900 ft2)
-
Locally-sourced natural materials, abundant in New Zealand: Timber, iron ore, bamboo (floors), limestone
Solar panels provide power for all of the household needs (no need to get on the grid, which is also good for temporary shelter costs)
Rainwater collection designed to provide water for the whole household (local regulations pending)
Large clarestory windows provide natural daylighting and passive heating
High ceilings and venting allow for excellent air circulation and passive cooling.
-
I was highly inspired by Māori designers such as TOA Architects, who designed the affordable Modular Māori House, which is estimated to cost $250,000NZD to build all-in (Hawkes, 2021).
3D Renderings
Assembly Axonometric
-
Bury the footings into the clay. Ensure level and true.
-
Assemble the platform / secure footings.
-
Secure side walls to the platform.
-
Assemble and secure the end walls.
-
Assemble and install the trusses (2 pieces), columns (not shown) and beams.
-
Item descriptionSecure loft level floor to center wall, beams, and side walls. (Add stairs).
-
Lay down roof and secure to trusses and walls.
-
Partially bury rainwater collection tank and install gutters and pipe system.
-
Install solar panels on the roof and hook into the electrical system.
-
Add in accessories.
2D Drawings























